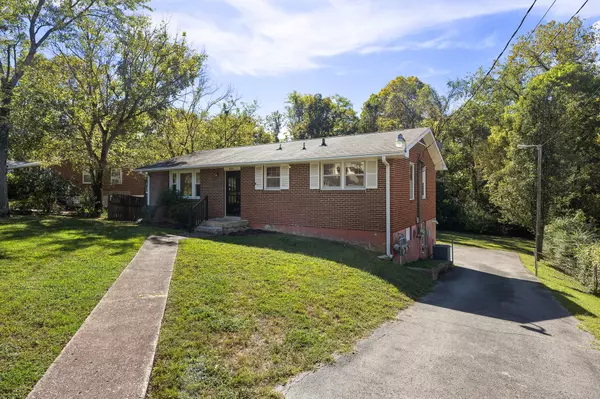Bought with Svetlana Stepanovic
$362,900
$349,900
3.7%For more information regarding the value of a property, please contact us for a free consultation.
4 Beds
3 Baths
2,379 SqFt
SOLD DATE : 11/19/2025
Key Details
Sold Price $362,900
Property Type Single Family Home
Sub Type Single Family Residence
Listing Status Sold
Purchase Type For Sale
Square Footage 2,379 sqft
Price per Sqft $152
Subdivision Hermitage Hills
MLS Listing ID 3012481
Sold Date 11/19/25
Bedrooms 4
Full Baths 3
HOA Y/N No
Year Built 1964
Annual Tax Amount $2,083
Lot Size 0.290 Acres
Acres 0.29
Lot Dimensions 90 X 155
Property Sub-Type Single Family Residence
Property Description
Spacious and versatile property with endless potential! The main level offers 3 comfortable bedrooms and 1 full bath, plus a screened-in porch and open air deck off of the kitchen-perfect for relaxing or entertaining. The fenced backyard provides privacy and space for pets or gardening. Downstairs you'll find a partially finished basement with an addition full bath and 1 car garage.
A major bonus is the attached apartment featuring 1 bedroom, 1 full bath, full kitchen, separate laundry, it's own covered deck, separate entrance, independent HVAC system and a 2 car garage-ideal for guests, family or rental income.
While the home could use some updating, it's fully functional and ready for it's next owner to make it shine. A great opportunity for those seeking space, flexibility and value!
Location
State TN
County Davidson County
Rooms
Main Level Bedrooms 4
Interior
Interior Features Air Filter, Bookcases, Ceiling Fan(s), In-Law Floorplan, Pantry, High Speed Internet
Heating Central
Cooling Ceiling Fan(s), Central Air
Flooring Carpet, Wood, Laminate, Tile
Fireplaces Number 1
Fireplace Y
Appliance Electric Oven, Electric Range, Dishwasher, Disposal
Exterior
Garage Spaces 3.0
Utilities Available Water Available
View Y/N false
Roof Type Shingle
Private Pool false
Building
Story 2
Sewer Public Sewer
Water Public
Structure Type Brick,Aluminum Siding
New Construction false
Schools
Elementary Schools Hermitage Elementary
Middle Schools Donelson Middle
High Schools Mcgavock Comp High School
Others
Senior Community false
Special Listing Condition Standard
Read Less Info
Want to know what your home might be worth? Contact us for a FREE valuation!

Our team is ready to help you sell your home for the highest possible price ASAP

© 2025 Listings courtesy of RealTrac as distributed by MLS GRID. All Rights Reserved.

Find out why customers are choosing LPT Realty to meet their real estate needs







