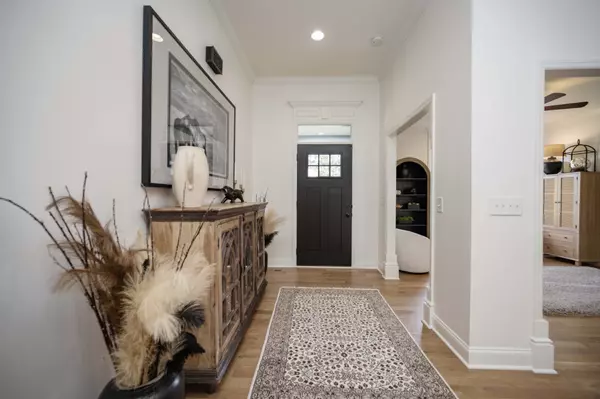Bought with Ruth Phillips
$759,500
$769,900
1.4%For more information regarding the value of a property, please contact us for a free consultation.
3 Beds
2 Baths
2,775 SqFt
SOLD DATE : 11/20/2025
Key Details
Sold Price $759,500
Property Type Single Family Home
Sub Type Single Family Residence
Listing Status Sold
Purchase Type For Sale
Square Footage 2,775 sqft
Price per Sqft $273
Subdivision Landings Ph 2 Sec 2
MLS Listing ID 2985710
Sold Date 11/20/25
Bedrooms 3
Full Baths 2
HOA Y/N No
Year Built 2019
Annual Tax Amount $3,621
Lot Size 0.420 Acres
Acres 0.42
Lot Dimensions 110.32 X 144.14 IRR
Property Sub-Type Single Family Residence
Property Description
Welcome to this stunning 2019-built home by Randell Shaw, beautifully updated to offer both modern design and thoughtful upgrades throughout. With 4 bedrooms and 2.5 baths, this home features a highly functional layout—3 bedrooms conveniently located on the main level, plus an additional bedroom and half bath upstairs that could easily be converted to a full bath with the addition of a shower. Refinished wood floors flow seamlessly through the open-concept living spaces, complemented by tile in all bathrooms and a spacious 3-car garage.
The kitchen is a true chef's dream with a large island, new appliances, stylish backsplash, upgraded fixtures, and custom pull-out drawers in the lower cabinets. The sellers have meticulously enhanced the home with new paint, lighting, mirrors, drapes, accent walls, and barn doors. Upstairs, a cozy fireplace with mantle and wall sconces creates an inviting retreat.
The master suite has been elevated with new countertops, sinks, fixtures, and a sliding barn door, while the redesigned laundry room now offers custom cabinetry, updated countertops, and new flooring. The oversized garage includes a new water softener system, and the exterior is equally impressive with decorative landscaping and a storage shed.
Every corner of this home has been carefully improved, making it better than new and truly move-in ready.
Location
State TN
County Maury County
Rooms
Main Level Bedrooms 2
Interior
Heating Central
Cooling Central Air
Flooring Wood, Tile
Fireplaces Number 1
Fireplace Y
Appliance Built-In Gas Range, Dishwasher, Disposal, Microwave, Refrigerator, Stainless Steel Appliance(s)
Exterior
Garage Spaces 3.0
Utilities Available Water Available
View Y/N false
Roof Type Shingle
Private Pool false
Building
Story 2
Sewer Public Sewer
Water Public
Structure Type Brick
New Construction false
Schools
Elementary Schools R Howell Elementary
Middle Schools E. A. Cox Middle School
High Schools Spring Hill High School
Others
Senior Community false
Special Listing Condition Standard
Read Less Info
Want to know what your home might be worth? Contact us for a FREE valuation!

Our team is ready to help you sell your home for the highest possible price ASAP

© 2025 Listings courtesy of RealTrac as distributed by MLS GRID. All Rights Reserved.

Find out why customers are choosing LPT Realty to meet their real estate needs







