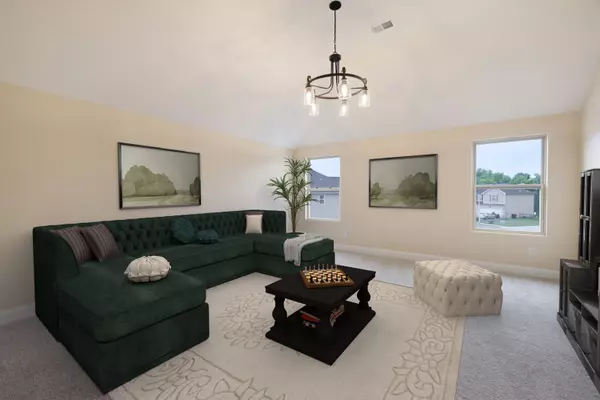Bought with NONMLS
$450,000
$460,000
2.2%For more information regarding the value of a property, please contact us for a free consultation.
4 Beds
3 Baths
2,860 SqFt
SOLD DATE : 11/17/2025
Key Details
Sold Price $450,000
Property Type Single Family Home
Sub Type Single Family Residence
Listing Status Sold
Purchase Type For Sale
Square Footage 2,860 sqft
Price per Sqft $157
Subdivision Brady Estates Sec 2 Ph 1
MLS Listing ID 2991593
Sold Date 11/17/25
Bedrooms 4
Full Baths 3
HOA Fees $35/mo
HOA Y/N Yes
Year Built 2022
Annual Tax Amount $2,910
Lot Size 0.330 Acres
Acres 0.33
Property Sub-Type Single Family Residence
Property Description
Immaculate 4BR/3BA Home on Premium Corner Lot! Feels brand new with fresh paint, new appliances, and stylish upgrades. Open, light-filled layout with a showstopper kitchen featuring white cabinets, gold-accent backsplash, and a large island that flows into the dining and living areas with fireplace and coffered ceiling. Luxurious primary suite with vaulted ceilings, sitting area, dual vanities, and walk-in closet. Covered patio overlooks a fully fenced backyard—perfect for entertaining. Added bonus: exterior Ring cameras and video doorbell included! Move-in ready and packed with high-end finishes. Up to 1% lender credit on the loan amount when buyer uses Seller's Preferred Lender.
Location
State TN
County Rutherford County
Rooms
Main Level Bedrooms 1
Interior
Interior Features Ceiling Fan(s), Entrance Foyer, Extra Closets, Walk-In Closet(s), High Speed Internet, Kitchen Island
Heating Central, Electric
Cooling Central Air, Electric
Flooring Carpet, Vinyl
Fireplaces Number 1
Fireplace Y
Appliance Electric Oven, Electric Range, Dishwasher, Disposal, Microwave, Refrigerator
Exterior
Garage Spaces 2.0
Utilities Available Electricity Available, Water Available, Cable Connected
Amenities Available Sidewalks, Underground Utilities
View Y/N false
Roof Type Shingle
Private Pool false
Building
Lot Description Corner Lot
Story 2
Sewer Public Sewer
Water Public
Structure Type Stone,Vinyl Siding
New Construction false
Schools
Elementary Schools Black Fox Elementary
Middle Schools Whitworth-Buchanan Middle School
High Schools Riverdale High School
Others
Senior Community false
Special Listing Condition Standard
Read Less Info
Want to know what your home might be worth? Contact us for a FREE valuation!

Our team is ready to help you sell your home for the highest possible price ASAP

© 2025 Listings courtesy of RealTrac as distributed by MLS GRID. All Rights Reserved.

Find out why customers are choosing LPT Realty to meet their real estate needs







