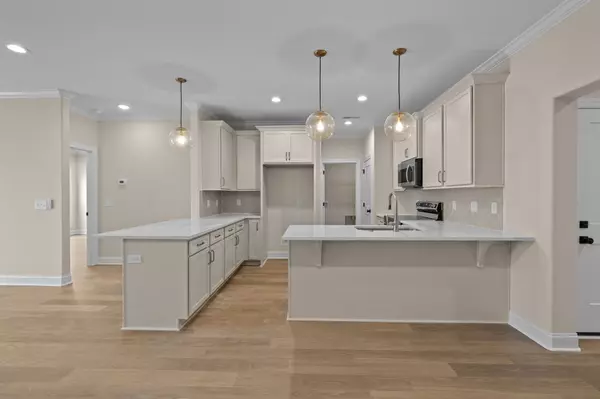Bought with Nashwa Ghattas
$474,000
$474,900
0.2%For more information regarding the value of a property, please contact us for a free consultation.
3 Beds
3 Baths
2,424 SqFt
SOLD DATE : 11/14/2025
Key Details
Sold Price $474,000
Property Type Townhouse
Sub Type Townhouse
Listing Status Sold
Purchase Type For Sale
Square Footage 2,424 sqft
Price per Sqft $195
Subdivision Hidden River Estates
MLS Listing ID 2988547
Sold Date 11/14/25
Bedrooms 3
Full Baths 2
Half Baths 1
HOA Fees $250/mo
HOA Y/N Yes
Year Built 2025
Annual Tax Amount $1
Property Sub-Type Townhouse
Property Description
Experience The Roosevelt at Hidden River Estates — a standout 2,400+ sq ft Landings model and one of our finest homes, designed for healthy, effortless living. The main level features a generous primary suite with a spa-inspired walk-in tile shower and an open-concept layout that flows seamlessly for entertaining and everyday life. Bright, airy spaces are finished with elegant tile and LVP hardwood, while the chef's kitchen offers granite countertops and stainless-steel appliances.
Enjoy practical comforts including first-floor living, a private patio, and a spacious two-car garage. Outside, the community elevates every day with resort-style amenities: three planned pools (one currently open), championship pickleball courts, a kayak launch, and plenty of green space. Low-maintenance exteriors free your weekends for recreation, dining, and nearby shopping. The Roosevelt blends refined finishes, thoughtful design, and active-community perks—schedule a tour and fall in love.
Location
State TN
County Rutherford County
Rooms
Main Level Bedrooms 1
Interior
Heating Central
Cooling Central Air
Flooring Carpet, Laminate, Tile
Fireplaces Number 1
Fireplace Y
Appliance Dishwasher, Disposal, Microwave, Stainless Steel Appliance(s), Electric Oven, Electric Range
Exterior
Garage Spaces 1.0
Utilities Available Water Available
Amenities Available Fitness Center, Gated, Pool, Sidewalks
View Y/N false
Roof Type Shingle
Private Pool false
Building
Story 2
Sewer Public Sewer
Water Public
Structure Type Hardboard Siding,Brick
New Construction true
Schools
Elementary Schools Cason Lane Academy
Middle Schools Rockvale Middle School
High Schools Rockvale High School
Others
HOA Fee Include Maintenance Grounds,Insurance,Internet,Trash
Senior Community false
Special Listing Condition Standard
Read Less Info
Want to know what your home might be worth? Contact us for a FREE valuation!

Our team is ready to help you sell your home for the highest possible price ASAP

© 2025 Listings courtesy of RealTrac as distributed by MLS GRID. All Rights Reserved.

Find out why customers are choosing LPT Realty to meet their real estate needs







