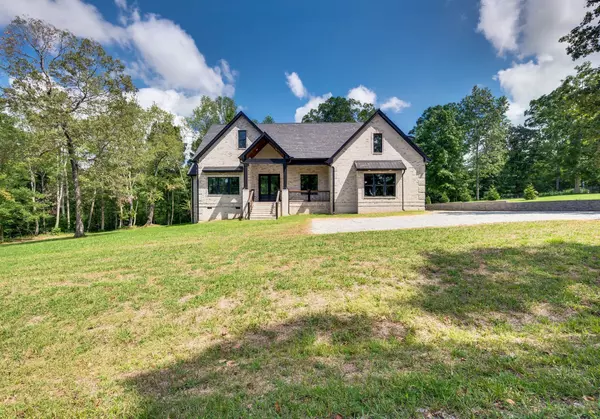Bought with Naomi Bannister
$649,900
$649,900
For more information regarding the value of a property, please contact us for a free consultation.
3 Beds
4 Baths
3,400 SqFt
SOLD DATE : 11/14/2025
Key Details
Sold Price $649,900
Property Type Single Family Home
Sub Type Single Family Residence
Listing Status Sold
Purchase Type For Sale
Square Footage 3,400 sqft
Price per Sqft $191
Subdivision Heritage Hills
MLS Listing ID 2996367
Sold Date 11/14/25
Bedrooms 3
Full Baths 3
Half Baths 1
HOA Y/N No
Year Built 2024
Annual Tax Amount $2,876
Lot Size 1.020 Acres
Acres 1.02
Property Sub-Type Single Family Residence
Property Description
This listing is no longer in auction status and has been moved to a traditional listing at an AMAZING price well below appraisal!
Charming custom- built all brick NEW construction home located in a quiet rural subdivision--close to shops, restaurants and Tri-Star ER medical center in Dickson. Step through the elegant fir doors into the great room (10 ft ceilings) which opens to the gourmet kitchen and dining room. The kitchen features leathered granite counters, a marble backsplash, an 8-foot island, double ovens, and a pot filler over the cooktop. Next to the kitchen is a huge walk-in pantry that just needs shelving added. The primary suite is your private retreat with a soaking tub, marble-tiled shower trimmed in quartz, and a huge walk-in closet (buyer to customize closet as they wish after closing). Upstairs there are 2 large bonus rooms and a full bathroom. Zoned bedrooms on the main floor. Spacious laundry room with a sink and cabinets. Tons of natural light! The large covered back porch with wood stained ceiling backs up to woods for privacy. 1 acre lot. 2 car garage with 20ft door. You won't want to miss this fantastic home at an amazing price located in Heritage Hills subdivision. Starlink internet and they are on the books to have fiber internet by 2026 through the electric company.
Location
State TN
County Hickman County
Rooms
Main Level Bedrooms 3
Interior
Interior Features Ceiling Fan(s), High Ceilings, Open Floorplan, Pantry, Walk-In Closet(s), Kitchen Island
Heating Central, Heat Pump
Cooling Central Air, Electric
Flooring Carpet, Wood, Tile
Fireplace N
Appliance Double Oven, Cooktop, Dishwasher, ENERGY STAR Qualified Appliances, Microwave
Exterior
Garage Spaces 2.0
Utilities Available Electricity Available, Water Available
View Y/N false
Private Pool false
Building
Lot Description Wooded
Story 2
Sewer Septic Tank
Water Public
Structure Type Brick
New Construction false
Schools
Elementary Schools East Hickman Elementary
Middle Schools East Hickman Middle School
High Schools East Hickman High School
Others
Senior Community false
Special Listing Condition Standard
Read Less Info
Want to know what your home might be worth? Contact us for a FREE valuation!

Our team is ready to help you sell your home for the highest possible price ASAP

© 2025 Listings courtesy of RealTrac as distributed by MLS GRID. All Rights Reserved.

Find out why customers are choosing LPT Realty to meet their real estate needs







