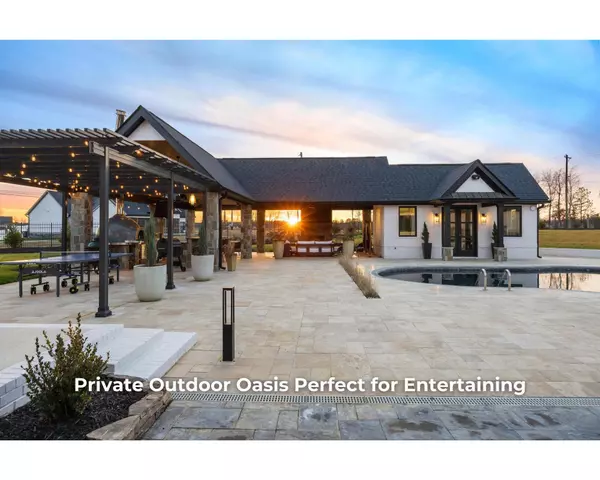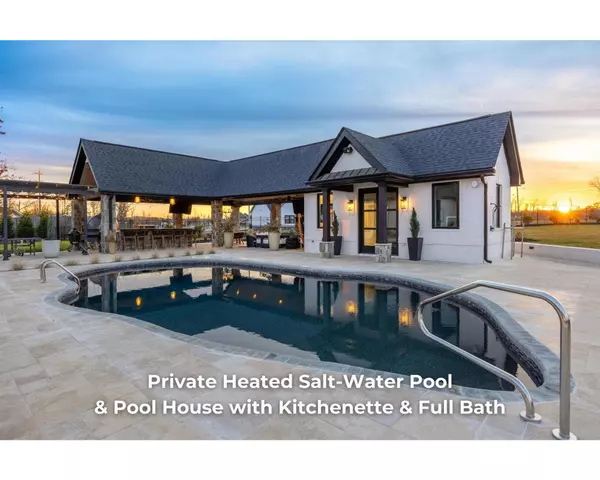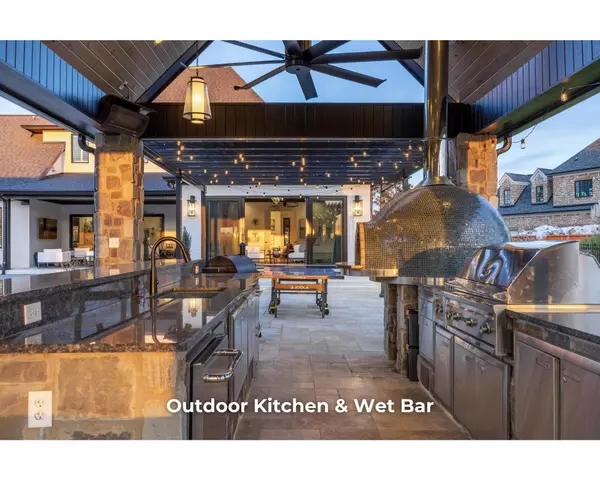Bought with Christa French
$2,240,000
$2,399,000
6.6%For more information regarding the value of a property, please contact us for a free consultation.
5 Beds
6 Baths
5,315 SqFt
SOLD DATE : 11/14/2025
Key Details
Sold Price $2,240,000
Property Type Single Family Home
Sub Type Single Family Residence
Listing Status Sold
Purchase Type For Sale
Square Footage 5,315 sqft
Price per Sqft $421
Subdivision Legends
MLS Listing ID 3046102
Sold Date 11/14/25
Bedrooms 5
Full Baths 5
Half Baths 1
HOA Fees $300/mo
HOA Y/N Yes
Year Built 2023
Annual Tax Amount $11,470
Lot Size 1.250 Acres
Acres 1.25
Lot Dimensions 111.57X255.73 IRR
Property Sub-Type Single Family Residence
Property Description
Please request showings with Listing Agent; 24 hours notice & proof of funds required for showings. Discover unparalleled luxury on a rare double lot in the prestigious, gated community of Legends, just six minutes from the airport and premier dining and shopping. This meticulously crafted estate offers an exceptional blend of sophistication and comfort, with thoughtfully designed spaces and high-end finishes throughout.
Step into the grand foyer, where herringbone wood floors and elegant design set the stage for the beauty that follows. The living room is anchored by a gas fireplace and features extra-large sliding doors that open to a spacious covered patio, complete with built-in heaters for year-round comfort. This seamless indoor-outdoor flow offers a perfect view of the pool, pool house, and surrounding entertaining spaces—creating an ideal setting for gatherings.
The chef's kitchen is a true showpiece, equipped with Thermador appliances including a 6-burner gas stove with griddle, a built-in icemaker, and two cabinet-front dishwashers for maximum convenience. A cup washer at the sink adds a touch of luxury. Just beyond, an expansive chef's pantry serves as a fully functional prep kitchen, featuring a Thermador touch-open refrigerator and matching panel-front wine fridge, as well as a built-in oven, generous countertop space, and abundant storage.
The primary suite is a romantic retreat—spacious and serene, with a cozy fireplace, sitting area, and oversized sliding doors that open directly to the resort-style backyard. The en-suite bath is a luxurious wet room, featuring heated floors and a fully customized shower system with rain shower, handheld, and multiple body spray options—all tailored to your preferences. A heated towel rack and Totto toilet enhance the spa-like experience. The expansive closet features custom cabinetry, soft-close doors, motion lighting, and is reinforced as a safe room.
Location
State TN
County Hamilton County
Interior
Interior Features Built-in Features, Ceiling Fan(s), Entrance Foyer, High Ceilings, Open Floorplan, Smart Light(s), Smart Thermostat, Walk-In Closet(s), Wet Bar, High Speed Internet
Heating Central, Electric, Heat Pump
Cooling Central Air, Electric
Flooring Carpet, Tile
Fireplaces Number 3
Fireplace Y
Appliance Oven, Stainless Steel Appliance(s), Refrigerator, Microwave, Ice Maker, Gas Range, ENERGY STAR Qualified Appliances, Double Oven, Disposal, Dishwasher, Built-In Gas Range, Built-In Electric Oven
Exterior
Exterior Feature Smart Irrigation, Smart Light(s), Smart Lock(s)
Garage Spaces 4.0
Pool In Ground
Utilities Available Electricity Available, Water Available
Amenities Available Pool, Sidewalks, Gated
View Y/N false
Roof Type Asphalt
Private Pool true
Building
Lot Description Level, Other
Story 2
Sewer Public Sewer
Water Public
Structure Type Fiber Cement,Other,Brick
New Construction false
Schools
Elementary Schools East Brainerd Elementary School
Middle Schools Ooltewah Middle School
High Schools Ooltewah High School
Others
Senior Community false
Special Listing Condition Standard
Read Less Info
Want to know what your home might be worth? Contact us for a FREE valuation!

Our team is ready to help you sell your home for the highest possible price ASAP

© 2025 Listings courtesy of RealTrac as distributed by MLS GRID. All Rights Reserved.

Find out why customers are choosing LPT Realty to meet their real estate needs







