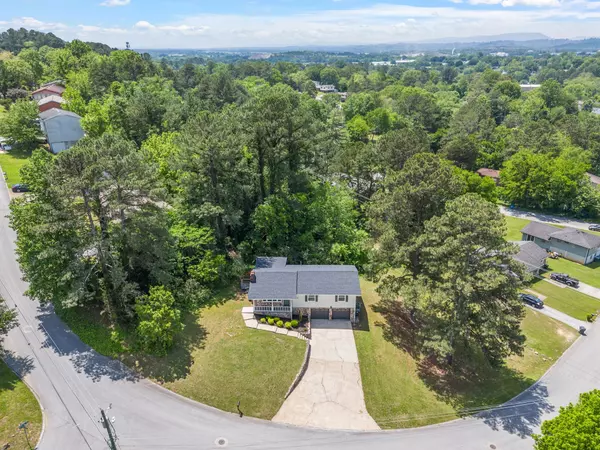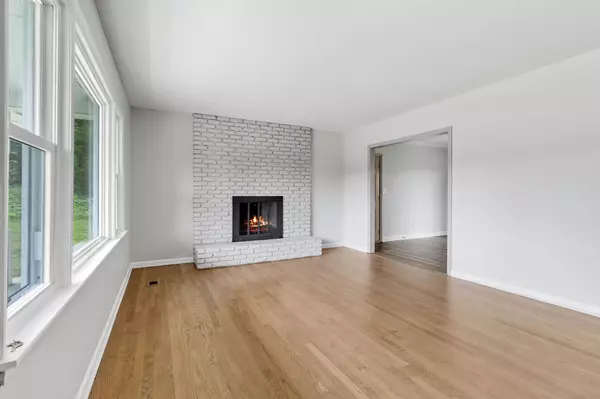Bought with Erik Chapman
$294,500
$289,900
1.6%For more information regarding the value of a property, please contact us for a free consultation.
4 Beds
2 Baths
1,326 SqFt
SOLD DATE : 11/05/2025
Key Details
Sold Price $294,500
Property Type Single Family Home
Sub Type Single Family Residence
Listing Status Sold
Purchase Type For Sale
Square Footage 1,326 sqft
Price per Sqft $222
Subdivision Holiday Hills
MLS Listing ID 2946748
Sold Date 11/05/25
Bedrooms 4
Full Baths 2
HOA Y/N No
Year Built 1964
Annual Tax Amount $1,723
Lot Size 0.550 Acres
Acres 0.55
Lot Dimensions 272.2X184.8
Property Sub-Type Single Family Residence
Property Description
Welcome to your beautifully updated 4-bedroom, 2-bathroom home located in the quiet and established Holiday Hills subdivision of Chattanooga, TN. This 1,326 square foot home has been thoughtfully refreshed with new flooring, plush carpet, and fresh paint throughout. There is a finished basement that adds extra livign space, bringing the useable living area to approx. 2,100 sqft. The kitchen has been completely remodeled with modern finishes and flows easily to a spacious deck—perfect for outdoor dining or entertaining. Both bathrooms have been updated with stylish fixtures, and new windows bring in tons of natural light. Enjoy mornings on the charming front porch and make the most of the finished basement, ideal as a second living area, bonus room, or home office. Don't miss this move-in-ready home that blends comfort, convenience, and character.
Location
State TN
County Hamilton County
Rooms
Main Level Bedrooms 4
Interior
Heating Central
Cooling Central Air
Flooring Carpet, Laminate
Fireplace N
Appliance Built-In Electric Oven, Built-In Electric Range, Dishwasher, Disposal, Microwave, Refrigerator
Exterior
Garage Spaces 2.0
Utilities Available Water Available
View Y/N false
Private Pool false
Building
Story 2
Sewer Public Sewer
Water Public
Structure Type Stone,Vinyl Siding
New Construction false
Schools
Elementary Schools Harrison Elementary School
Middle Schools Brown Middle School
High Schools Central High School
Others
Senior Community false
Special Listing Condition Standard
Read Less Info
Want to know what your home might be worth? Contact us for a FREE valuation!

Our team is ready to help you sell your home for the highest possible price ASAP

© 2025 Listings courtesy of RealTrac as distributed by MLS GRID. All Rights Reserved.

Find out why customers are choosing LPT Realty to meet their real estate needs







