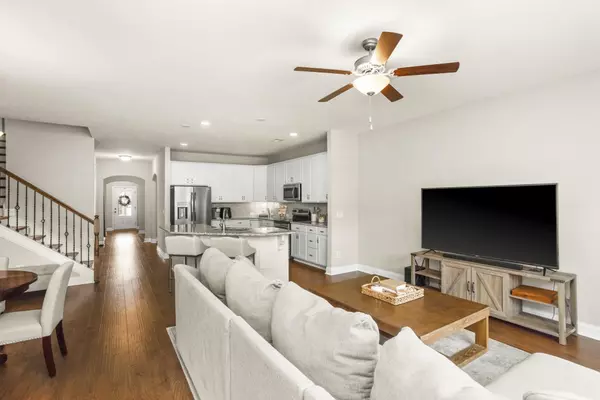$497,536
$499,000
0.3%For more information regarding the value of a property, please contact us for a free consultation.
2 Beds
3 Baths
2,040 SqFt
SOLD DATE : 09/18/2025
Key Details
Sold Price $497,536
Property Type Single Family Home
Sub Type Single Family Residence
Listing Status Sold
Purchase Type For Sale
Square Footage 2,040 sqft
Price per Sqft $243
Subdivision Millstone Ph 11 Sec 1
MLS Listing ID 2968115
Sold Date 09/18/25
Bedrooms 2
Full Baths 3
HOA Fees $284/mo
HOA Y/N Yes
Year Built 2021
Annual Tax Amount $2,640
Lot Size 5,662 Sqft
Acres 0.13
Property Sub-Type Single Family Residence
Property Description
Welcome to a wonderful community that truly has it all! Enjoy a host of amenities including a sparkling pool, scenic park, modern fitness center, and a beautiful clubhouse — plus, there's always something happening with regularly planned activities and events. Inside, the home features an open floor plan with both bedrooms conveniently located on the main floor. The spacious primary suite is a standout, offering an oversized tiled shower and a massive walk-in closet. Need extra space? A large walk-in attic provides great potential — many neighbors have converted this area into a third bedroom. Step outside to a covered patio overlooking a private, fenced backyard — perfect for relaxing or entertaining.
Location
State TN
County Sumner County
Rooms
Main Level Bedrooms 2
Interior
Interior Features Ceiling Fan(s), Entrance Foyer, Open Floorplan, Walk-In Closet(s)
Heating Natural Gas
Cooling Central Air
Flooring Carpet, Wood
Fireplace N
Appliance Built-In Electric Oven, Cooktop, Dishwasher, Microwave
Exterior
Garage Spaces 2.0
Utilities Available Natural Gas Available, Water Available
Amenities Available Clubhouse, Fitness Center, Playground, Pool, Sidewalks
View Y/N false
Roof Type Shingle
Private Pool false
Building
Lot Description Level
Story 2
Sewer Public Sewer
Water Public
Structure Type Brick
New Construction false
Schools
Elementary Schools Station Camp Elementary
Middle Schools Station Camp Middle School
High Schools Station Camp High School
Others
HOA Fee Include Cable TV,Maintenance Structure,Maintenance Grounds,Insurance,Internet
Senior Community false
Special Listing Condition Standard
Read Less Info
Want to know what your home might be worth? Contact us for a FREE valuation!

Our team is ready to help you sell your home for the highest possible price ASAP

© 2025 Listings courtesy of RealTrac as distributed by MLS GRID. All Rights Reserved.

Find out why customers are choosing LPT Realty to meet their real estate needs







