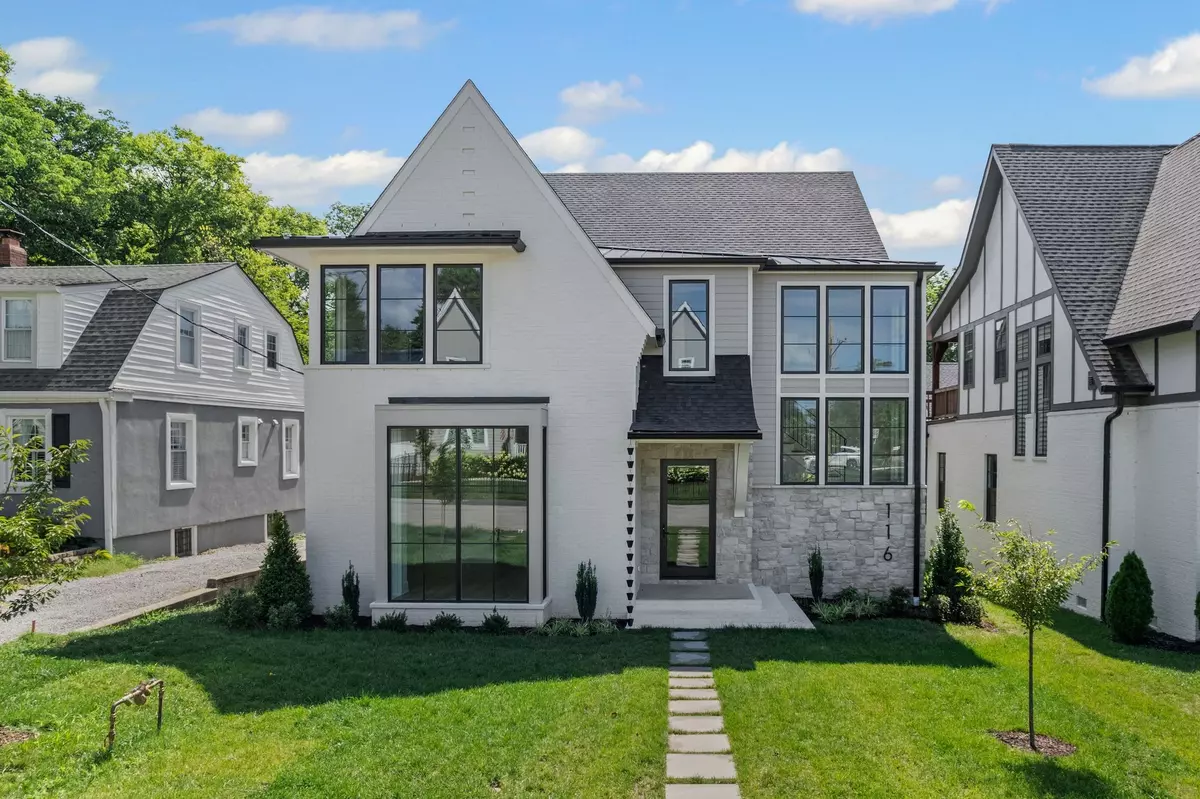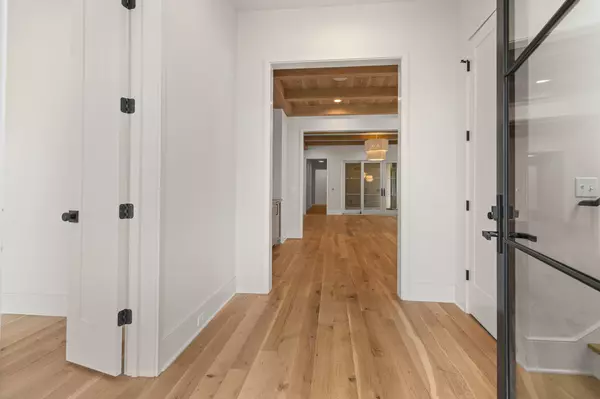$2,500,000
$2,600,000
3.8%For more information regarding the value of a property, please contact us for a free consultation.
5 Beds
6 Baths
4,392 SqFt
SOLD DATE : 08/18/2025
Key Details
Sold Price $2,500,000
Property Type Single Family Home
Sub Type Single Family Residence
Listing Status Sold
Purchase Type For Sale
Square Footage 4,392 sqft
Price per Sqft $569
Subdivision West Grove
MLS Listing ID 2942209
Sold Date 08/18/25
Bedrooms 5
Full Baths 5
Half Baths 1
HOA Y/N No
Year Built 2025
Annual Tax Amount $3,423
Lot Size 7,840 Sqft
Acres 0.18
Lot Dimensions 50 X 160
Property Sub-Type Single Family Residence
Property Description
Sylvan Park New Construction by Donnelly Timmons with interior selections by Mekenna Brooke Designs. An open floor plan seamlessly connects the kitchen, living room and dining area creating a sense of breathable living and perfect entertaining space. The kitchen features a double island with quartzite counters and full height splash, white oak island and shoji white perimeter custom cabinets. Plaster fireplace designed to compliment the arched kitchen hood design with decorative beams and a beautiful chandelier to tie it all together. Statement lighting throughout the house with pops of neutral colors to bring in the warmth and organic feel throughout the design. Detailed ceiling design in the master, living room, dining and walls of the bonus room add character and customization. Serene spa-like master bathroom with custom white oak reeded cabinets, Taj Mahal quartzite counters, limestone looking porcelain floors and large format shower walls to tie everything together. Private side screen porch with fireplace. Upstairs space with separate entrance above the 3 car garage is 534 square foot space that is plumbed and would be a perfect in-law apartment, nanny suite, office or studio. Location is a short walk to The Produce Place, McCabe Golf course and Richland greenway, Edleys BBQ, Star Bagel, Pancho & Lefty's, Park Cafe & Neighbors Bar.
Location
State TN
County Davidson County
Rooms
Main Level Bedrooms 2
Interior
Interior Features Entrance Foyer, High Ceilings, In-Law Floorplan, Open Floorplan, Pantry, Walk-In Closet(s), Wet Bar
Heating Central, Natural Gas
Cooling Central Air, Electric
Flooring Wood, Tile
Fireplaces Number 2
Fireplace Y
Appliance Double Oven, Built-In Gas Range, Dishwasher, Disposal, Refrigerator
Exterior
Garage Spaces 3.0
Utilities Available Electricity Available, Natural Gas Available, Water Available
View Y/N false
Roof Type Shingle
Private Pool false
Building
Story 2
Sewer Public Sewer
Water Public
Structure Type Brick
New Construction true
Schools
Elementary Schools Sylvan Park Paideia Design Center
Middle Schools West End Middle School
High Schools Hillsboro Comp High School
Others
Senior Community false
Special Listing Condition Standard
Read Less Info
Want to know what your home might be worth? Contact us for a FREE valuation!

Our team is ready to help you sell your home for the highest possible price ASAP

© 2025 Listings courtesy of RealTrac as distributed by MLS GRID. All Rights Reserved.
Find out why customers are choosing LPT Realty to meet their real estate needs







