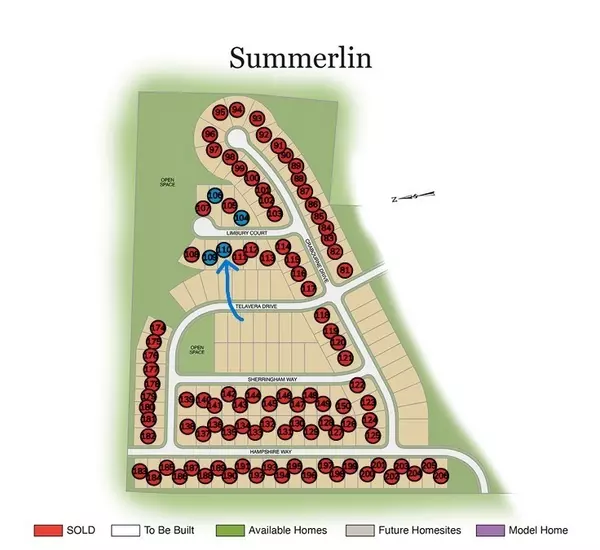$436,079
$436,079
For more information regarding the value of a property, please contact us for a free consultation.
4 Beds
3 Baths
2,547 SqFt
SOLD DATE : 08/11/2025
Key Details
Sold Price $436,079
Property Type Single Family Home
Sub Type Single Family Residence
Listing Status Sold
Purchase Type For Sale
Square Footage 2,547 sqft
Price per Sqft $171
Subdivision Summerlin
MLS Listing ID 2928112
Sold Date 08/11/25
Bedrooms 4
Full Baths 2
Half Baths 1
HOA Fees $25/mo
HOA Y/N Yes
Year Built 2025
Annual Tax Amount $2,700
Property Sub-Type Single Family Residence
Property Description
LAST HOME AVAILABLE IN SUMMERLIN!!!! The Richland – Modern Comfort Meets Timeless Charm. Welcome to the Richland floor plan, a beautifully designed two-story home offering 4 spacious bedrooms, including a luxurious Owner's Suite conveniently located on the main level, and 2.5 elegant baths. Thoughtfully crafted for today's lifestyle, this home boasts a bright and open-concept layout that seamlessly connects the kitchen, dining area, and great room, creating an ideal space for family gatherings and entertaining. Designed with style and comfort in mind, this home is filled with high-end upgrades, including upgraded cabinetry, premium flooring, hardwood stairs, and a spa-inspired tile shower in the Owner's Suite. Enjoy outdoor living year-round on the covered patio, perfect for relaxing or hosting guests. Nestled in the charming Summerlin community, you'll love the quaint country atmosphere with easy access to Nashville and just minutes from all the shopping, dining, and recreation that White House has to offer. Plus, with Summerlin now in its final phase, this is your last chance to own in this sought-after neighborhood! Limited-time incentive: Receive $6,000 toward closing costs when you use our approved lender and title company. Don't wait—schedule your tour today and make the Richland your forever home!
Location
State TN
County Sumner County
Rooms
Main Level Bedrooms 1
Interior
Interior Features Entrance Foyer, Pantry, Walk-In Closet(s)
Heating Central, Natural Gas
Cooling Central Air, Electric
Flooring Carpet, Vinyl
Fireplace N
Appliance Electric Oven, Electric Range, Dishwasher, Disposal, Microwave
Exterior
Garage Spaces 2.0
Utilities Available Electricity Available, Natural Gas Available, Water Available
Amenities Available Playground
View Y/N false
Roof Type Asphalt
Private Pool false
Building
Story 2
Sewer Public Sewer
Water Public
Structure Type Brick,Vinyl Siding
New Construction true
Schools
Elementary Schools Harold B. Williams Elementary School
Middle Schools White House Middle School
High Schools White House High School
Others
Senior Community false
Special Listing Condition Standard
Read Less Info
Want to know what your home might be worth? Contact us for a FREE valuation!

Our team is ready to help you sell your home for the highest possible price ASAP

© 2025 Listings courtesy of RealTrac as distributed by MLS GRID. All Rights Reserved.
Find out why customers are choosing LPT Realty to meet their real estate needs







