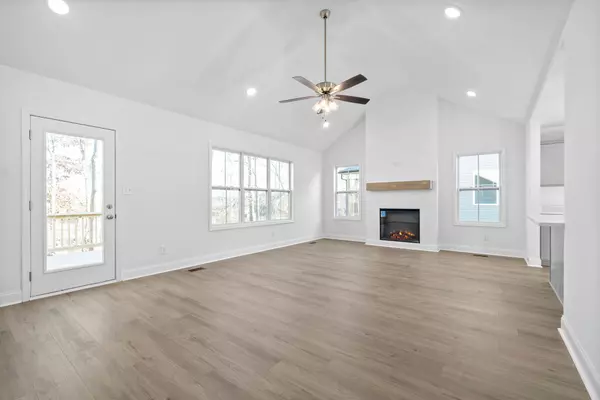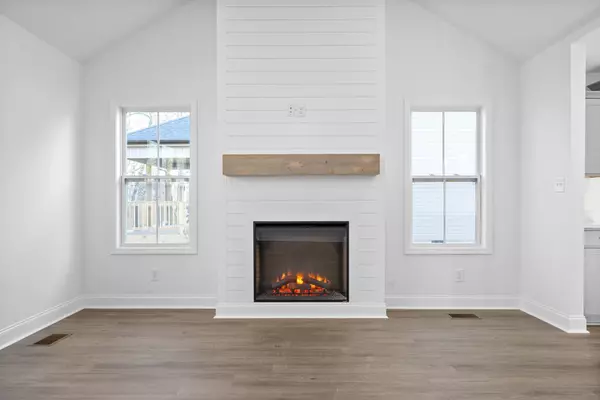$339,900
$339,900
For more information regarding the value of a property, please contact us for a free consultation.
3 Beds
2 Baths
1,675 SqFt
SOLD DATE : 08/08/2025
Key Details
Sold Price $339,900
Property Type Single Family Home
Sub Type Single Family Residence
Listing Status Sold
Purchase Type For Sale
Square Footage 1,675 sqft
Price per Sqft $202
Subdivision Hazelwood Court
MLS Listing ID 2942164
Sold Date 08/08/25
Bedrooms 3
Full Baths 2
HOA Y/N No
Year Built 2024
Annual Tax Amount $283
Property Sub-Type Single Family Residence
Property Description
NO HOA! A beautiful ranch style home w/so many extras! Living room has tall ceilings, fireplace & big windows overlooking your private back yard. The kitchen features lots of cabinetry, a bar area to serve guests or quick meals, custom lighting, eat in area, stainless steel appliances (REFRIGERATOR INCLUDED) and pantry. Separate laundry room, two guest bedrooms and bath & a large primary suite w/ private bathroom w/double sinks - shower only. Blinds have been installed on the windows. Enjoy a privacy fence and a fully sodded yard with a tree line between you and the neighbors. Seller is offering $10,000 towards buyer closing costs, rate buyer down or upgrades in the home. Home is ready for new home owners!
Location
State TN
County Montgomery County
Rooms
Main Level Bedrooms 3
Interior
Interior Features Ceiling Fan(s), Walk-In Closet(s), Entrance Foyer, High Speed Internet
Heating Electric, Central
Cooling Electric, Central Air
Flooring Carpet, Laminate, Tile, Vinyl
Fireplaces Number 1
Fireplace Y
Appliance Electric Oven, Electric Range, Dishwasher, Disposal, Microwave, Refrigerator, Stainless Steel Appliance(s)
Exterior
Garage Spaces 2.0
Utilities Available Electricity Available, Water Available
Amenities Available Underground Utilities
View Y/N false
Private Pool false
Building
Lot Description Level
Story 1
Sewer Public Sewer
Water Public
Structure Type Brick,Vinyl Siding
New Construction true
Schools
Elementary Schools Pisgah Elementary
Middle Schools Northeast Middle
High Schools Northeast High School
Others
Senior Community false
Special Listing Condition Standard
Read Less Info
Want to know what your home might be worth? Contact us for a FREE valuation!

Our team is ready to help you sell your home for the highest possible price ASAP

© 2025 Listings courtesy of RealTrac as distributed by MLS GRID. All Rights Reserved.
Find out why customers are choosing LPT Realty to meet their real estate needs







