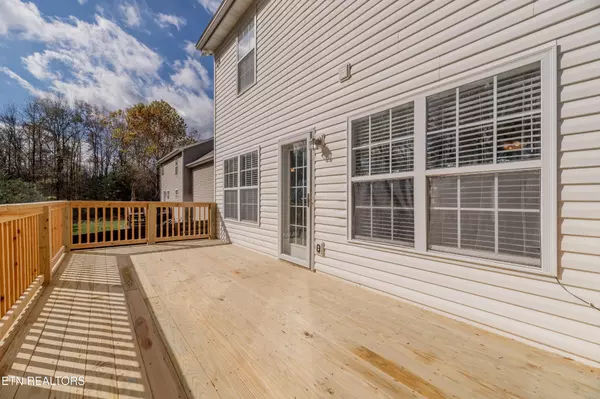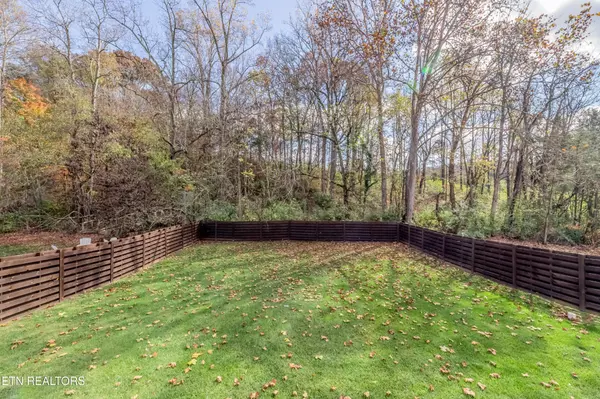Bought with Mike Hicks
$469,000
$469,900
0.2%For more information regarding the value of a property, please contact us for a free consultation.
4 Beds
3 Baths
2,538 SqFt
SOLD DATE : 01/31/2025
Key Details
Sold Price $469,000
Property Type Single Family Home
Sub Type Single Family Residence
Listing Status Sold
Purchase Type For Sale
Square Footage 2,538 sqft
Price per Sqft $184
Subdivision Huntcrest
MLS Listing ID 2932815
Sold Date 01/31/25
Bedrooms 4
Full Baths 3
HOA Fees $8/ann
HOA Y/N Yes
Year Built 2007
Annual Tax Amount $1,245
Lot Size 0.370 Acres
Acres 0.37
Lot Dimensions 70 x231.39 x IRR
Property Sub-Type Single Family Residence
Property Description
Lovely 2 Story Home in Popular & Convenient Huntcrest Subdivision! Fabulous Floor Plan features an Impressive 2 Story Foyer, Formal Dining Room, Guestroom/Office and a Full Bathroom on the Main Level! Large Kitchen features a Breakfast Bar, Corner Pantry, Tons of Cabinets and opens to the Family Room and the Breakfast Room. NEW Deck overlooks the Level/Fenced 0.37 Acre Lot! The 2nd Level features 3 additional Bedrooms, plus a Bonus Room with Extra Storage! The Primary Bedroom boasts TWO Walk-In Closets, Double Sinks/Jetted Tub/Oversized Shower in the Primary Bathroom. The Laundry Room (Washer & Dryer to remain!) is conveniently located outside the Primary Bedroom and Bedrooms #2 & #3, Plus it includes a Large Closet for Additional Storage! The Bonus Room is located at the Top of the Staircase and is Perfect for a Playroom/Media Room/Home Office, etc! Many Updates to include: *HVAC, Water Heater & Roof (Upgraded!) in 2023 *New Spring System at Garage Door August 2024 *NEW Deck October 2024! Book Your Showing Today!!
Location
State TN
County Knox County
Interior
Interior Features Ceiling Fan(s), High Speed Internet
Heating Central, Electric, Natural Gas
Cooling Central Air, Ceiling Fan(s)
Flooring Carpet, Wood, Vinyl
Fireplaces Number 1
Fireplace Y
Appliance Dishwasher, Disposal, Dryer, Microwave, Range, Refrigerator, Oven, Washer
Exterior
Garage Spaces 2.0
Utilities Available Electricity Available, Cable Connected
View Y/N false
Private Pool false
Building
Lot Description Cul-De-Sac, Wooded, Level
Story 2
Structure Type Vinyl Siding,Other,Brick
New Construction false
Schools
Elementary Schools Amherst Elementary School
Middle Schools Karns Middle School
High Schools Karns High School
Others
Senior Community false
Special Listing Condition Standard
Read Less Info
Want to know what your home might be worth? Contact us for a FREE valuation!

Our team is ready to help you sell your home for the highest possible price ASAP

© 2025 Listings courtesy of RealTrac as distributed by MLS GRID. All Rights Reserved.

Find out why customers are choosing LPT Realty to meet their real estate needs







