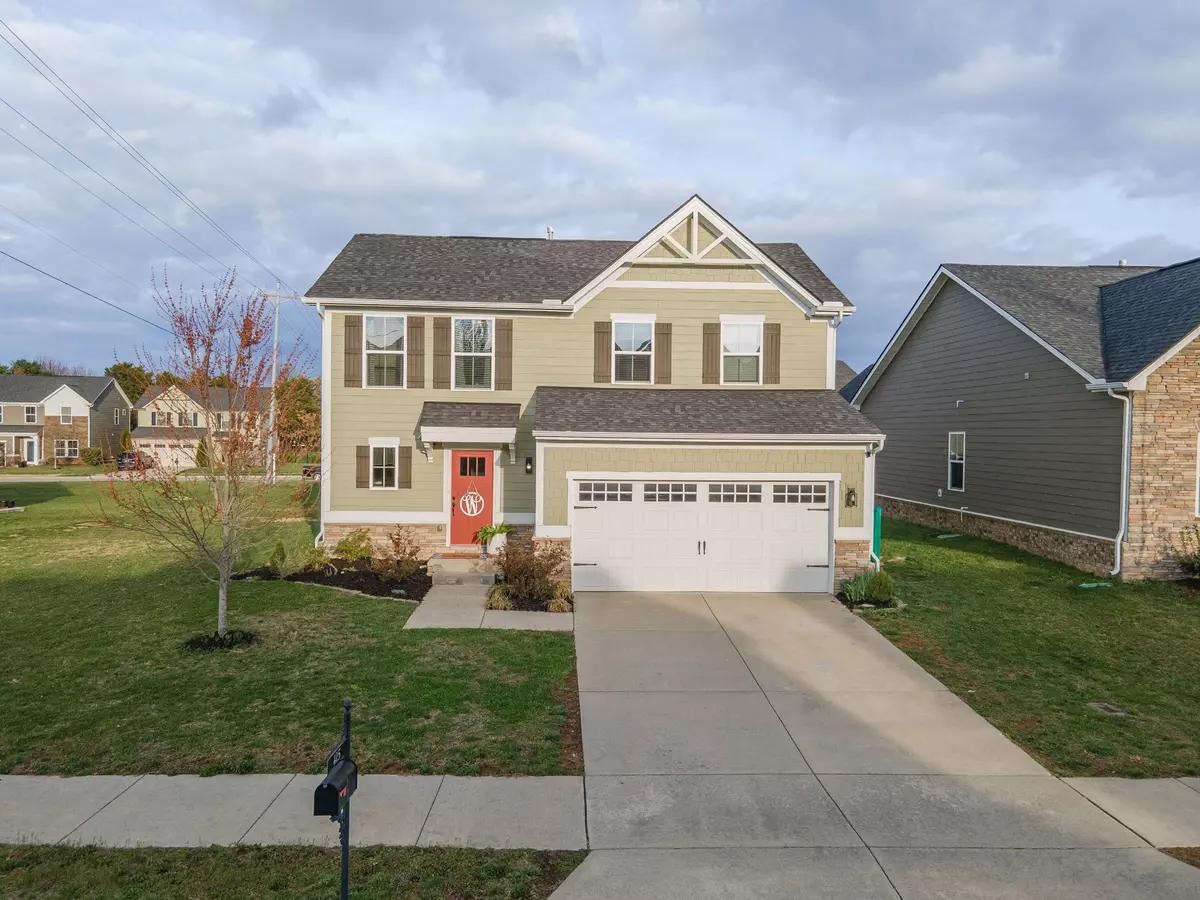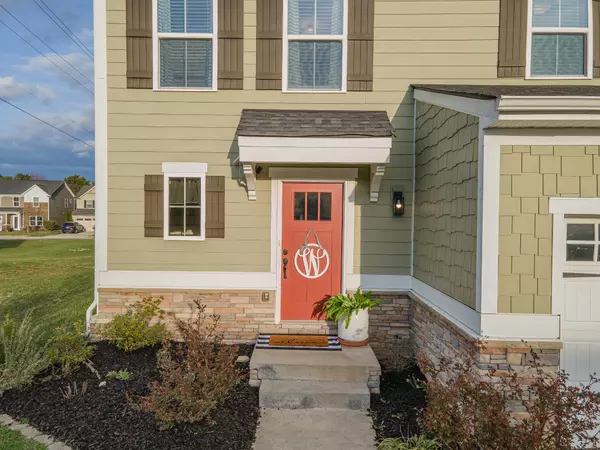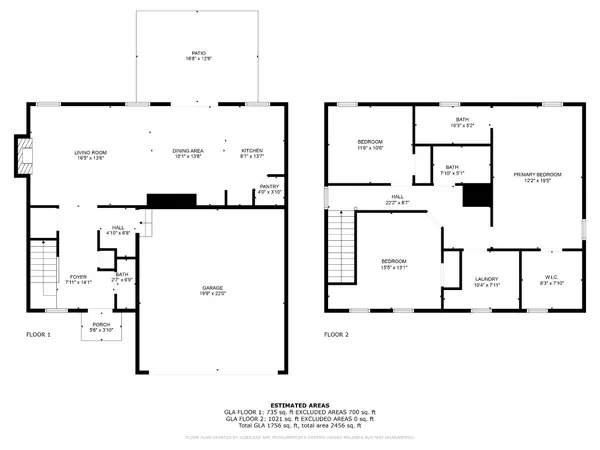Bought with Calea Bakke Davis
$449,000
$445,000
0.9%For more information regarding the value of a property, please contact us for a free consultation.
3 Beds
3 Baths
1,774 SqFt
SOLD DATE : 06/16/2025
Key Details
Sold Price $449,000
Property Type Single Family Home
Sub Type Single Family Residence
Listing Status Sold
Purchase Type For Sale
Square Footage 1,774 sqft
Price per Sqft $253
Subdivision Hamptons At Campbell Sta Ph2
MLS Listing ID 2807537
Sold Date 06/16/25
Bedrooms 3
Full Baths 2
Half Baths 1
HOA Fees $21/mo
HOA Y/N Yes
Year Built 2017
Annual Tax Amount $1,787
Lot Size 6,969 Sqft
Acres 0.16
Lot Dimensions 86.1 X 100.9
Property Sub-Type Single Family Residence
Property Description
Absolutely immaculate Spring Hill home in a hard to find price range. This beautiful two-story home is located in a prime neighborhood, surrounded by well-maintained homes and a close knit community. The exterior of the home provides a lovely, modern design with a spacious side and back yard and a charming back porch perfect for enjoying your morning coffee or evening sunsets. As you step inside, you are greeted by an inviting foyer and open concept living space that is flooded with natural light. The living room features high ceilings, elegant LVP floors, and a cozy fireplace, creating a warm and inviting atmosphere for relaxing or entertaining guests. The kitchen is perfectly located, complete with stainless steel appliances, granite countertops, and plenty of storage space. Upstairs, you will find the luxurious master suite with a large walk-in closet and a spa-like en-suite bathroom with a spacious walk in closet. The remaining bedrooms are spacious and bright, perfect for children, guests or your work from home office. Outside, the backyard is perfect for outdoor gatherings, with a patio area and a well-manicured lawn. This home is perfect for those who appreciate modern amenities, a great neighborhood, and easy access to shopping, dining, and entertainment. Don't miss out on the opportunity to make this stunning property your new forever home.
Location
State TN
County Williamson County
Interior
Interior Features Open Floorplan, Pantry, Walk-In Closet(s), Kitchen Island
Heating Central
Cooling Central Air, Electric
Flooring Tile, Vinyl
Fireplaces Number 1
Fireplace Y
Appliance Built-In Electric Oven, Built-In Electric Range, Dishwasher, Disposal, Microwave, Stainless Steel Appliance(s)
Exterior
Garage Spaces 2.0
Utilities Available Water Available
Amenities Available Sidewalks, Underground Utilities
View Y/N false
Private Pool false
Building
Story 2
Sewer Public Sewer
Water Public
Structure Type Fiber Cement,Stone
New Construction false
Schools
Elementary Schools Longview Elementary School
Middle Schools Heritage Middle School
High Schools Independence High School
Others
Senior Community false
Special Listing Condition Standard
Read Less Info
Want to know what your home might be worth? Contact us for a FREE valuation!

Our team is ready to help you sell your home for the highest possible price ASAP

© 2025 Listings courtesy of RealTrac as distributed by MLS GRID. All Rights Reserved.

Find out why customers are choosing LPT Realty to meet their real estate needs







