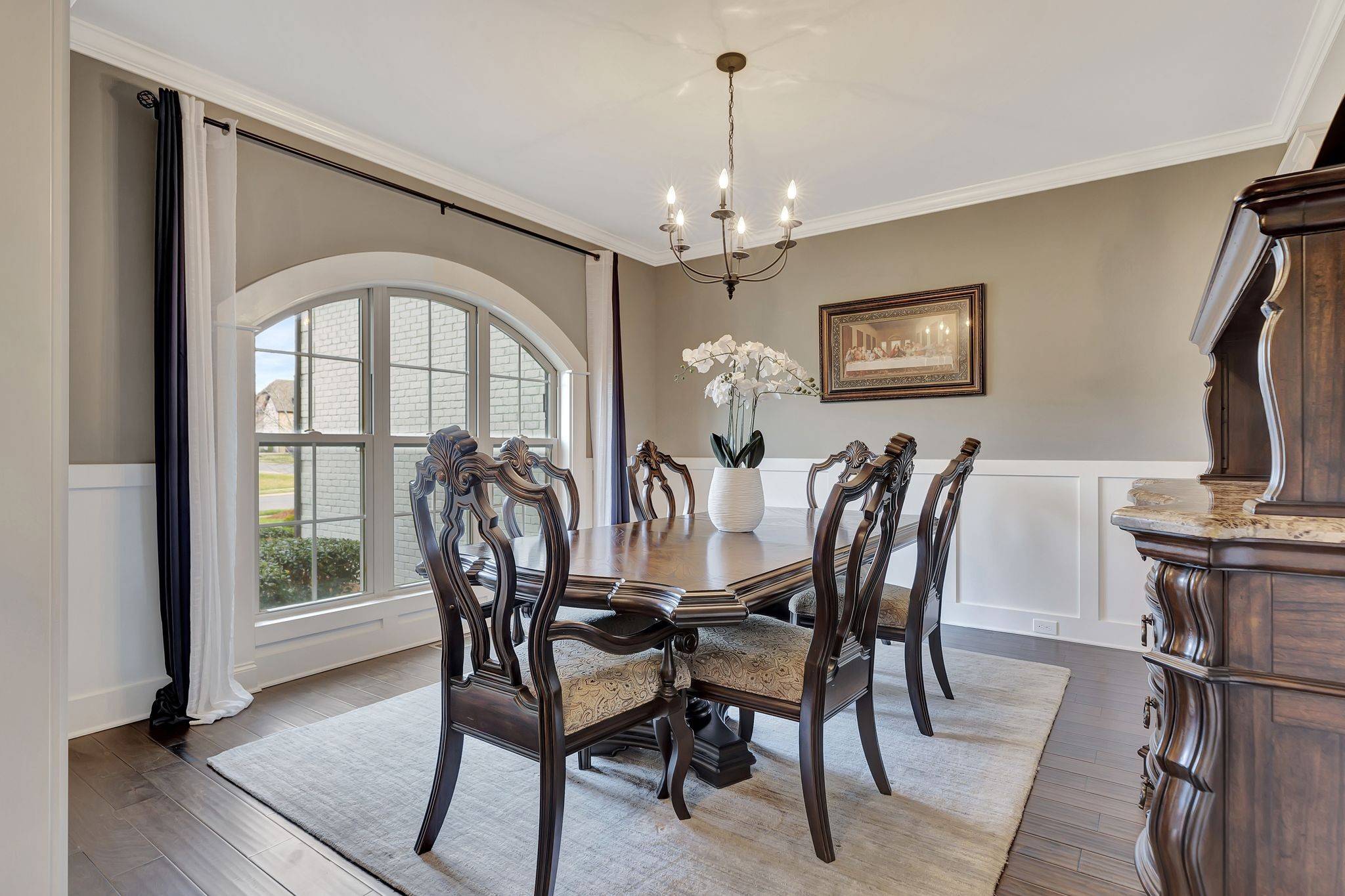$815,000
$819,900
0.6%For more information regarding the value of a property, please contact us for a free consultation.
5 Beds
4 Baths
3,603 SqFt
SOLD DATE : 05/13/2025
Key Details
Sold Price $815,000
Property Type Single Family Home
Sub Type Single Family Residence
Listing Status Sold
Purchase Type For Sale
Square Footage 3,603 sqft
Price per Sqft $226
Subdivision The Reserve Sec 6
MLS Listing ID 2800921
Sold Date 05/13/25
Bedrooms 5
Full Baths 4
HOA Fees $75/mo
HOA Y/N Yes
Year Built 2017
Annual Tax Amount $4,367
Lot Size 0.320 Acres
Acres 0.32
Property Sub-Type Single Family Residence
Property Description
This exquisite home is the epitome of luxury living, nestled in one of Murfreesboro's most sought-after communities, The Reserve - known for its vibrant holiday events, outdoor movies, and year-round food trucks. Situated on a private, corner, level lot, this stunning property offers both privacy and convenience, featuring a fenced-in backyard with an extended patio and a cozy covered patio and a corner fireplace, creating the perfect outdoor retreat for relaxation or entertaining. Step inside to a warm and inviting open-concept design, where soaring ceilings, extensive hardwood flooring, and an abundance of natural light make every space feel grand yet welcoming. The chef's kitchen is a masterpiece, boasting custom granite countertops, under-cabinet lighting, an upgraded tile backsplash, ample counter space, luxury appliances, and custom cabinetry. The main-level primary suite is a true retreat with vaulted ceilings, a spacious walk-in closet, spa-like bath and direct access to the covered patio. An additional bedroom on the main level is ideal for in-laws, guests, or a home office. Upstairs, you'll find three generously sized bedrooms along with a large bonus room, perfect for a media room, man cave, or playroom. Designed with custom trim work, elegant lighting, and high-end finishes, this home seamlessly blends sophistication and comfort. So many features to highlight- 2 gas fireplaces, encapsulated crawlspace, lawn irrigation system, 3-car garage, tons of storage space, security system with motions sensors, and more! The neighborhood pool features a beach-style entry with playful bubblers, adding to the community's resort-like atmosphere. Conveniently located near restaurants, grocery stores, and shopping, this home offers the perfect balance of luxury, community, and accessibility.
Location
State TN
County Rutherford County
Rooms
Main Level Bedrooms 2
Interior
Interior Features Ceiling Fan(s), Entrance Foyer, Extra Closets, Open Floorplan, Pantry, Walk-In Closet(s), Primary Bedroom Main Floor
Heating Central
Cooling Ceiling Fan(s), Electric
Flooring Carpet, Wood, Tile
Fireplaces Number 2
Fireplace Y
Appliance Electric Oven, Electric Range, Dishwasher, Disposal, Microwave, Refrigerator, Stainless Steel Appliance(s)
Exterior
Garage Spaces 3.0
Utilities Available Water Available
Amenities Available Pool
View Y/N false
Roof Type Shingle
Private Pool false
Building
Lot Description Corner Lot, Level
Story 2
Sewer Public Sewer
Water Public
Structure Type Brick
New Construction false
Schools
Elementary Schools Erma Siegel Elementary
Middle Schools Oakland Middle School
High Schools Oakland High School
Others
HOA Fee Include Maintenance Grounds,Recreation Facilities
Senior Community false
Read Less Info
Want to know what your home might be worth? Contact us for a FREE valuation!

Our team is ready to help you sell your home for the highest possible price ASAP

© 2025 Listings courtesy of RealTrac as distributed by MLS GRID. All Rights Reserved.
Find out why customers are choosing LPT Realty to meet their real estate needs







