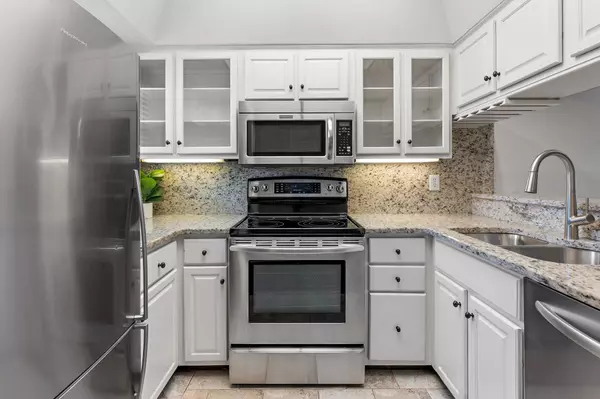$370,000
$373,500
0.9%For more information regarding the value of a property, please contact us for a free consultation.
2 Beds
2 Baths
1,124 SqFt
SOLD DATE : 10/31/2024
Key Details
Sold Price $370,000
Property Type Condo
Sub Type Flat Condo
Listing Status Sold
Purchase Type For Sale
Square Footage 1,124 sqft
Price per Sqft $329
Subdivision West End Place/Park Circle
MLS Listing ID 2704817
Sold Date 10/31/24
Bedrooms 2
Full Baths 2
HOA Fees $335/mo
HOA Y/N Yes
Year Built 1986
Annual Tax Amount $2,198
Lot Size 871 Sqft
Acres 0.02
Property Description
Nestled in the highly sought-after Richland neighborhood, this move-in-ready, 2-bedroom, 2-bath end-unit condo offers unbeatable access to downtown Nashville, Vanderbilt, Sylvan Park, and more. Just steps from the 440 Greenway and Elmington Park, this home is an urban oasis with convenient access to lush green spaces. The bright, open floor plan features a spacious primary suite with a walk-in closet, gas fireplace, high ceilings, stainless steel appliances, and granite countertops. French doors lead to a private covered patio that opens to a peaceful greenspace. West End Place offers fantastic amenities, including a community pool, covered garage parking and open parking options. Just 3 miles from downtown, 1.5 miles from McCabe and Sylvan Park, and 3 miles from Green Hills, this is a prime opportunity you won't want to miss!
Location
State TN
County Davidson County
Rooms
Main Level Bedrooms 2
Interior
Interior Features Ceiling Fan(s), Open Floorplan, Storage, Walk-In Closet(s), Primary Bedroom Main Floor, High Speed Internet
Heating Central
Cooling Central Air
Flooring Carpet, Finished Wood, Tile
Fireplaces Number 1
Fireplace Y
Appliance Dishwasher, Dryer, Microwave, Refrigerator, Stainless Steel Appliance(s), Washer
Exterior
Utilities Available Water Available, Cable Connected
View Y/N false
Private Pool false
Building
Story 1
Sewer Public Sewer
Water Public
Structure Type Brick,Wood Siding
New Construction false
Schools
Elementary Schools Sylvan Park Paideia Design Center
Middle Schools West End Middle School
High Schools Hillsboro Comp High School
Others
HOA Fee Include Maintenance Grounds,Pest Control,Trash,Water
Senior Community false
Read Less Info
Want to know what your home might be worth? Contact us for a FREE valuation!

Our team is ready to help you sell your home for the highest possible price ASAP

© 2024 Listings courtesy of RealTrac as distributed by MLS GRID. All Rights Reserved.

Find out why customers are choosing LPT Realty to meet their real estate needs







