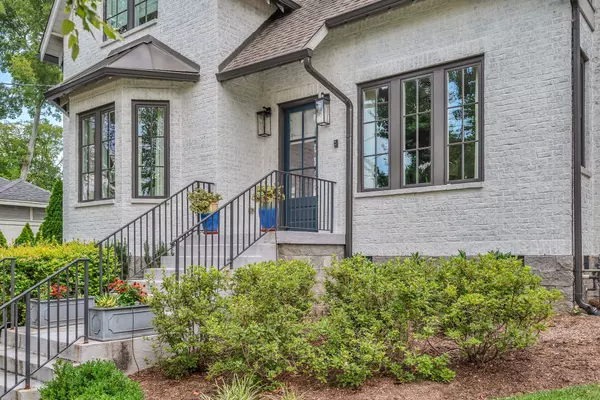Bought with Kim Fennell
$2,150,000
$2,200,000
2.3%For more information regarding the value of a property, please contact us for a free consultation.
5 Beds
5 Baths
4,061 SqFt
SOLD DATE : 09/30/2024
Key Details
Sold Price $2,150,000
Property Type Single Family Home
Sub Type Single Family Residence
Listing Status Sold
Purchase Type For Sale
Square Footage 4,061 sqft
Price per Sqft $529
Subdivision Whitland Realty Co
MLS Listing ID 2684797
Sold Date 09/30/24
Bedrooms 5
Full Baths 4
Half Baths 1
HOA Y/N No
Year Built 2015
Annual Tax Amount $11,662
Lot Size 0.260 Acres
Acres 0.26
Lot Dimensions 62 X 196
Property Sub-Type Single Family Residence
Property Description
Awesome newer home in Whitland neighborhood (Nashville's favorite). Posh finishes with high quality throughout. Gorgeous newer pool & spa (heated and separately controlled). A recently added lovely screened porch. Oversize rooms, 10' ceilings downstairs, 9' upstairs. Utility room up and additional washer dryer in primary closet. Great appliances including wine fridge, SubZero & Wolf brands. Irrigation, front & back. Driveway is gated, feels very private. A fresh home, a real jewel. Superior location near Vanderbilt, hospitals, Green Hills and downtown. Whitland is an active neighborhood community with frequent gatherings and known for its original 4th of July festivities. A short stroll to Elmington Park.
Location
State TN
County Davidson County
Rooms
Main Level Bedrooms 1
Interior
Interior Features Primary Bedroom Main Floor
Heating Central
Cooling Central Air
Flooring Finished Wood, Tile
Fireplaces Number 2
Fireplace Y
Exterior
Exterior Feature Garage Door Opener, Smart Irrigation
Garage Spaces 2.0
Pool In Ground
Utilities Available Water Available
View Y/N false
Roof Type Asphalt
Private Pool true
Building
Story 2
Sewer Public Sewer
Water Public
Structure Type Brick
New Construction false
Schools
Elementary Schools Eakin Elementary
Middle Schools West End Middle School
High Schools Hillsboro Comp High School
Others
Senior Community false
Special Listing Condition Standard
Read Less Info
Want to know what your home might be worth? Contact us for a FREE valuation!

Our team is ready to help you sell your home for the highest possible price ASAP

© 2025 Listings courtesy of RealTrac as distributed by MLS GRID. All Rights Reserved.

Find out why customers are choosing LPT Realty to meet their real estate needs







