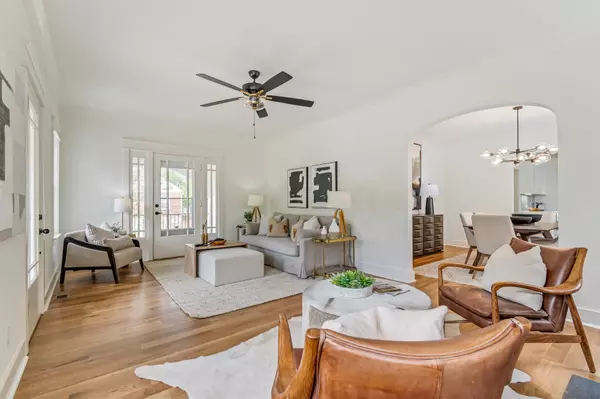$1,550,000
$1,599,000
3.1%For more information regarding the value of a property, please contact us for a free consultation.
5 Beds
4 Baths
3,844 SqFt
SOLD DATE : 09/16/2024
Key Details
Sold Price $1,550,000
Property Type Single Family Home
Sub Type Single Family Residence
Listing Status Sold
Purchase Type For Sale
Square Footage 3,844 sqft
Price per Sqft $403
Subdivision Bransford Realty/Edgar Jones Home Place
MLS Listing ID 2647509
Sold Date 09/16/24
Bedrooms 5
Full Baths 4
HOA Y/N No
Year Built 1930
Annual Tax Amount $5,776
Lot Size 8,712 Sqft
Acres 0.2
Lot Dimensions 50 X 180
Property Description
Motivated Seller! Tour this renovated tudor and fall in love with the newly renovated interiors. As you enter this home you, are greeted by a sense of warmth emanating from the quaint formal living room. A stone fireplace commands attention, inviting cozy gatherings on chilly evenings. Arched entryways lead seamlessly into the dining room and kitchen, where modern amenities blend with traditional craftsmanship. Classic white cabinetry and ample counterspaces + a walk in pantry. Adjacent, the family room offers a relaxed atmosphere for everyday living, with access to the covered porch. Conveniently located on the main level, the spacious primary bedroom features an ensuite bathroom, walk in closet w/ laundry hook ups. Additionally, the main level offers two spacious rooms with the flexibility to use one as an office. On the second level you will find 2 bedrooms, 2 baths & a bonus room. Additional 597 sq ft of finished space above the garage with a full bath.
Location
State TN
County Davidson County
Rooms
Main Level Bedrooms 3
Interior
Interior Features Ceiling Fan(s), Pantry, Redecorated, Walk-In Closet(s), Primary Bedroom Main Floor
Heating Central, Heat Pump, Natural Gas
Cooling Central Air, Electric
Flooring Finished Wood, Tile
Fireplaces Number 2
Fireplace Y
Appliance Dishwasher, Disposal, Microwave, Refrigerator
Exterior
Exterior Feature Garage Door Opener, Carriage/Guest House, Smart Irrigation
Garage Spaces 2.0
Utilities Available Electricity Available, Water Available
View Y/N false
Roof Type Shingle
Private Pool false
Building
Lot Description Corner Lot, Level
Story 2
Sewer Public Sewer
Water Public
Structure Type Fiber Cement,Brick
New Construction false
Schools
Elementary Schools Eakin Elementary
Middle Schools West End Middle School
High Schools Hillsboro Comp High School
Others
Senior Community false
Read Less Info
Want to know what your home might be worth? Contact us for a FREE valuation!

Our team is ready to help you sell your home for the highest possible price ASAP

© 2024 Listings courtesy of RealTrac as distributed by MLS GRID. All Rights Reserved.

Find out why customers are choosing LPT Realty to meet their real estate needs







