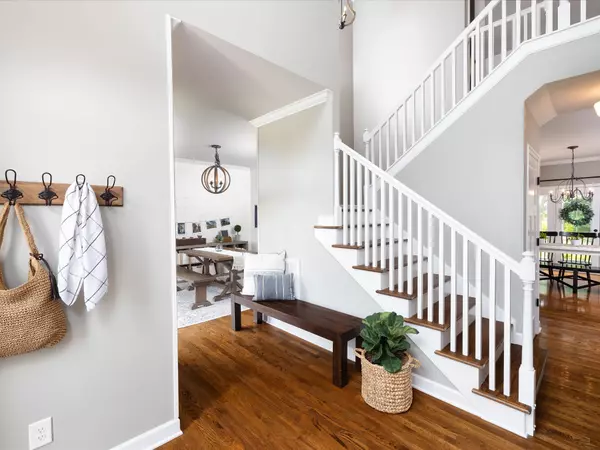$724,900
$724,900
For more information regarding the value of a property, please contact us for a free consultation.
5 Beds
3 Baths
2,803 SqFt
SOLD DATE : 09/05/2024
Key Details
Sold Price $724,900
Property Type Single Family Home
Sub Type Single Family Residence
Listing Status Sold
Purchase Type For Sale
Square Footage 2,803 sqft
Price per Sqft $258
Subdivision Wades Grove Sec14
MLS Listing ID 2671470
Sold Date 09/05/24
Bedrooms 5
Full Baths 2
Half Baths 1
HOA Fees $42/mo
HOA Y/N Yes
Year Built 2017
Annual Tax Amount $2,683
Lot Size 9,147 Sqft
Acres 0.21
Lot Dimensions 64.1 X 176.3
Property Description
Welcome to a showcase of a home in the heart of Spring Hill. This beautifully designed home combines comfort, elegance, & functionality, creating an inviting atmosphere. The moment you step inside, you'll be captivated by the open, airy layout, perfect for both relaxed living & stylish entertaining. This culinary and entertainer's kitchen is equipped with high-end appliances, white cabinets, plenty of countertops including an expansive island, pantry & work station. The spacious living areas flow seamlessly, providing ample space for gatherings. The master suite offers a private sanctuary with a luxurious en-suite bath & a walk-in closet, while additional 4 bedrooms provide flexibility for guests, a home office, or a growing family. Outside, the generous backyard invites endless possibilities for gardening, play, & dining. Located in a vibrant community with top-rated schools, parks, June Lake, & shopping nearby, 6051 Sanmar Rd is more than a home—it's a place to live, grow, & thrive.
Location
State TN
County Williamson County
Interior
Interior Features High Speed Internet, Kitchen Island
Heating Central, Dual, Electric, Natural Gas
Cooling Central Air
Flooring Carpet, Finished Wood, Tile
Fireplaces Number 1
Fireplace Y
Appliance Dishwasher, Dryer, Microwave, Refrigerator, Washer
Exterior
Exterior Feature Garage Door Opener
Garage Spaces 2.0
Utilities Available Electricity Available, Water Available, Cable Connected
View Y/N false
Private Pool false
Building
Lot Description Level
Story 2
Sewer Public Sewer
Water Public
Structure Type Brick,Hardboard Siding
New Construction false
Schools
Elementary Schools Bethesda Elementary
Middle Schools Spring Station Middle School
High Schools Summit High School
Others
HOA Fee Include Recreation Facilities
Senior Community false
Read Less Info
Want to know what your home might be worth? Contact us for a FREE valuation!

Our team is ready to help you sell your home for the highest possible price ASAP

© 2024 Listings courtesy of RealTrac as distributed by MLS GRID. All Rights Reserved.
Find out why customers are choosing LPT Realty to meet their real estate needs







