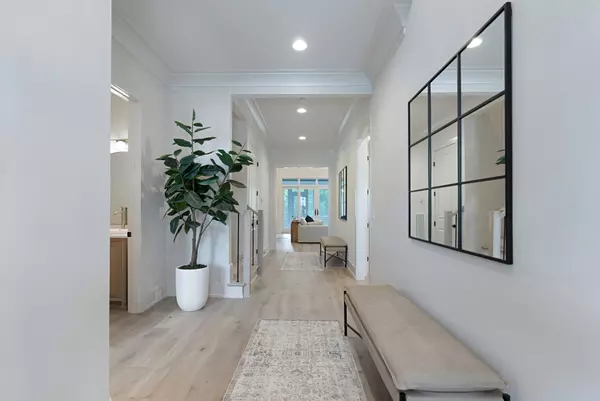$2,900,000
$2,990,000
3.0%For more information regarding the value of a property, please contact us for a free consultation.
6 Beds
9 Baths
6,071 SqFt
SOLD DATE : 08/23/2024
Key Details
Sold Price $2,900,000
Property Type Single Family Home
Sub Type Single Family Residence
Listing Status Sold
Purchase Type For Sale
Square Footage 6,071 sqft
Price per Sqft $477
Subdivision Westhaven Sec 58
MLS Listing ID 2686264
Sold Date 08/23/24
Bedrooms 6
Full Baths 6
Half Baths 3
HOA Fees $206/mo
HOA Y/N Yes
Year Built 2024
Annual Tax Amount $1,110
Lot Size 9,583 Sqft
Acres 0.22
Lot Dimensions 65 X 145
Property Description
Brand-new, all-brick estate home with 2 stunning retreats. You will find every detail and feature has been thought of for the new owners. Custom designer details have been added throughout. A grand kitchen with a Thermador appliance package, plentiful counter space and organized storage will surely delight the best chefs. The main floor boasts the primary bedroom, office and guest retreat spaces and a 19ft vault and beam ceiling open living room, large his and her closets with everything your bubble bath dreams are made of. The modern rail staircase leads to 3 bedrooms with ensuites, a large bonus room, and hobby room. This property has a complete entertainment or separate retreat with a game room & media room, large bedroom, flex room, kitchenette, wine storage, and large covered patio. Huge unfinished space for walk-in storage or additional expansion.
Location
State TN
County Williamson County
Rooms
Main Level Bedrooms 2
Interior
Interior Features Air Filter, Ceiling Fan(s), Entry Foyer, High Ceilings, In-Law Floorplan, Pantry, Recording Studio, Smart Thermostat, Walk-In Closet(s), Primary Bedroom Main Floor, High Speed Internet, Kitchen Island
Heating Natural Gas
Cooling Electric
Flooring Finished Wood
Fireplaces Number 2
Fireplace Y
Appliance Dishwasher, Disposal, Dryer, Freezer, Grill, Microwave
Exterior
Garage Spaces 3.0
Utilities Available Electricity Available, Natural Gas Available, Water Available, Cable Connected
View Y/N false
Private Pool false
Building
Story 3
Sewer Public Sewer
Water Public
Structure Type Brick
New Construction false
Schools
Elementary Schools Pearre Creek Elementary School
Middle Schools Hillsboro Elementary/ Middle School
High Schools Independence High School
Others
HOA Fee Include Maintenance Grounds,Recreation Facilities
Senior Community false
Read Less Info
Want to know what your home might be worth? Contact us for a FREE valuation!

Our team is ready to help you sell your home for the highest possible price ASAP

© 2024 Listings courtesy of RealTrac as distributed by MLS GRID. All Rights Reserved.
Find out why customers are choosing LPT Realty to meet their real estate needs







