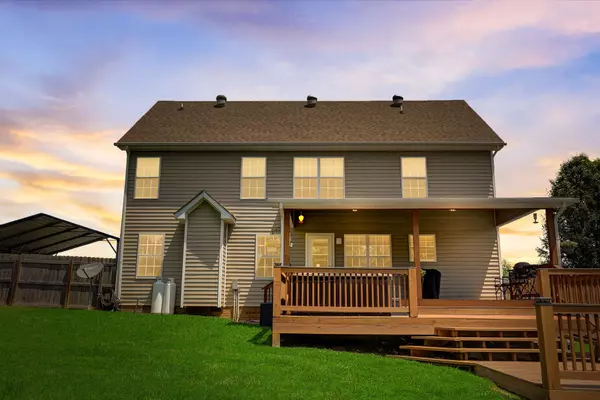$374,990
$369,990
1.4%For more information regarding the value of a property, please contact us for a free consultation.
3 Beds
3 Baths
2,094 SqFt
SOLD DATE : 06/26/2024
Key Details
Sold Price $374,990
Property Type Single Family Home
Sub Type Single Family Residence
Listing Status Sold
Purchase Type For Sale
Square Footage 2,094 sqft
Price per Sqft $179
Subdivision Robin Lynn Hills
MLS Listing ID 2658182
Sold Date 06/26/24
Bedrooms 3
Full Baths 2
Half Baths 1
HOA Y/N No
Year Built 2010
Annual Tax Amount $1,650
Lot Size 1.030 Acres
Acres 1.03
Lot Dimensions 77
Property Description
Outside the city, your dream home awaits nestled on over an acre of pristine, fenced land. This well-maintained two-story residence offers a harmonious blend of sophistication and comfort. Located just outside the city limits, with seamless access to Fort Campbell and premium shopping, this property presents an unparalleled living experience. The expansive great room is adorned with hardwood flooring and a charming fireplace and invites relaxation and gatherings. Gourmet Country Kitchen features newer soft-close cabinets and premium Samsung appliances, this kitchen is designed for both functionality and style. The generously sized owner's suite boasts a tray ceiling, providing a serene retreat after a long day. The versatile bonus room is perfect as a fourth bedroom, home office, or creative space, this bonus room adapts to your needs. Boasting an Outdoor Oasis you can enjoy summer days on the new covered deck, complete with a hot tub and pool, ideal for cooling off and unwinding.
Location
State TN
County Montgomery County
Interior
Interior Features Ceiling Fan(s), Entry Foyer, Storage, Walk-In Closet(s)
Heating Central
Cooling Electric
Flooring Carpet, Finished Wood, Tile
Fireplaces Number 1
Fireplace Y
Appliance Dishwasher, Dryer, Microwave, Refrigerator, Washer
Exterior
Exterior Feature Garage Door Opener, Storage
Garage Spaces 2.0
Pool Above Ground
Utilities Available Electricity Available, Water Available, Cable Connected
View Y/N false
Roof Type Shingle
Private Pool true
Building
Story 2
Sewer Septic Tank
Water Public
Structure Type Brick,Vinyl Siding
New Construction false
Schools
Elementary Schools Woodlawn Elementary
Middle Schools New Providence Middle
High Schools Northwest High School
Others
Senior Community false
Read Less Info
Want to know what your home might be worth? Contact us for a FREE valuation!

Our team is ready to help you sell your home for the highest possible price ASAP

© 2025 Listings courtesy of RealTrac as distributed by MLS GRID. All Rights Reserved.
Find out why customers are choosing LPT Realty to meet their real estate needs







