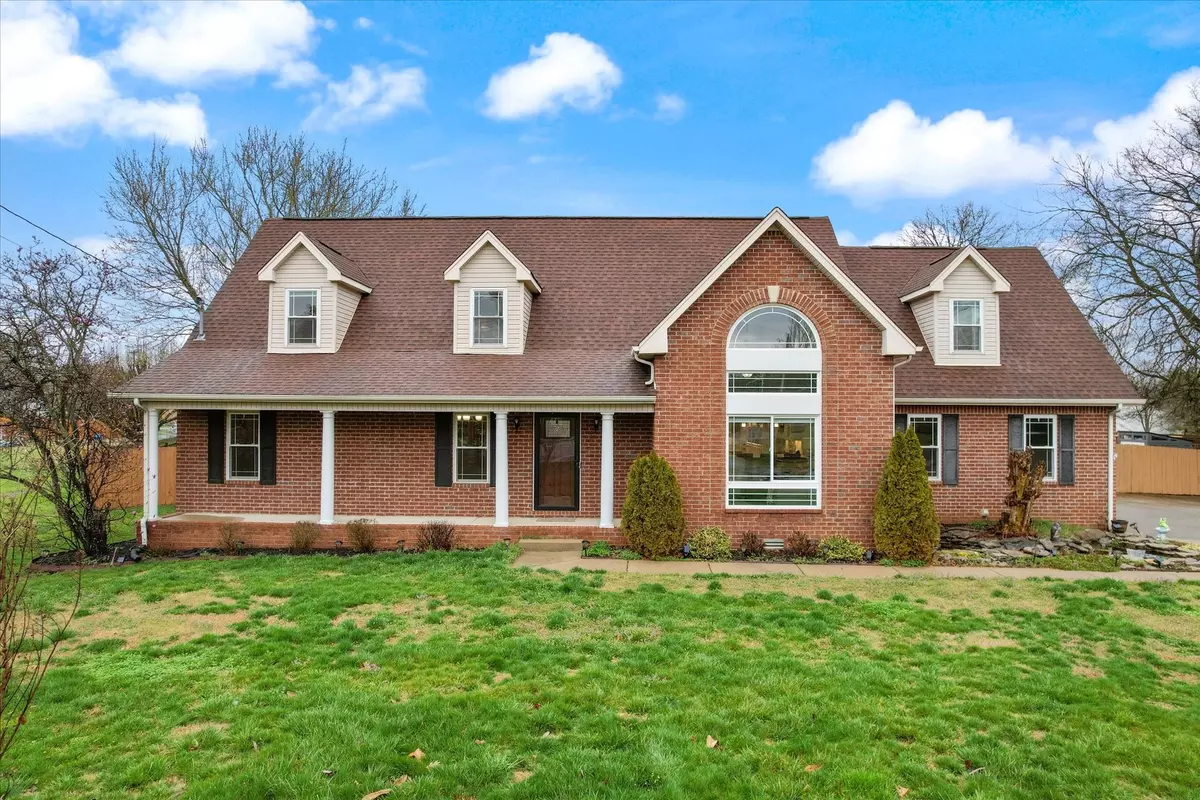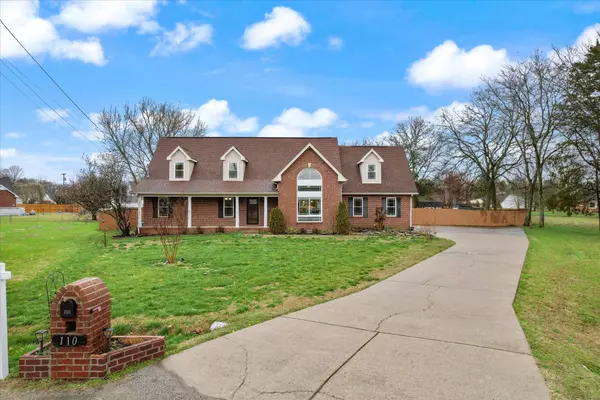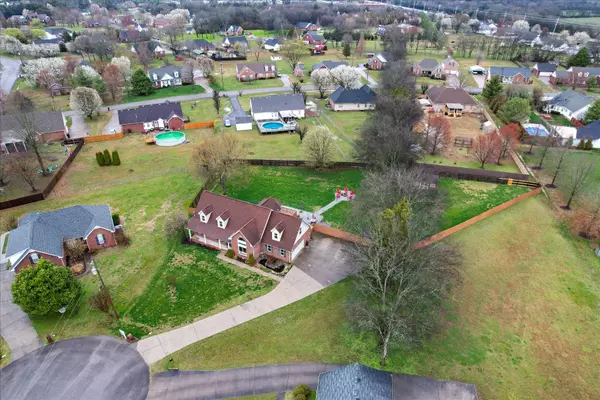Bought with John Ehlers Trupiano
$551,000
$529,900
4.0%For more information regarding the value of a property, please contact us for a free consultation.
4 Beds
3 Baths
2,841 SqFt
SOLD DATE : 04/30/2024
Key Details
Sold Price $551,000
Property Type Single Family Home
Sub Type Single Family Residence
Listing Status Sold
Purchase Type For Sale
Square Footage 2,841 sqft
Price per Sqft $193
Subdivision Magnolia Trace Sec 3
MLS Listing ID 2626995
Sold Date 04/30/24
Bedrooms 4
Full Baths 3
HOA Y/N No
Year Built 1996
Annual Tax Amount $2,010
Lot Size 0.780 Acres
Acres 0.78
Lot Dimensions 45 X 309.37 IRR
Property Sub-Type Single Family Residence
Property Description
Murfreesboro's hidden gem with low county taxes, superior location near fwy & shopping on a fenced 0.78-acres with 4 BR/3 BA. Fully renovated kitchen boasts high-end quartz counters, custom cabinetry, pot filler, wine cooler, & modern stainless appliances. Hardwood floors grace the entire downstairs area, leading to a grand living room with vaulted ceilings and a chic electric fireplace. The primary suite on the main level offers walk-in closet, French doors, an opulent bath with heated floors, dual vanities & a large tiled shower. New Pella windows, automated shades, and insulated garage door enhance comfort and efficiency. Outdoor living is a dream with a large covered deck, stamped concrete patio perfect for a hot tub, and fire pit seating area. Practical upgrades include new water heater, AC units, insulated garage door & encapsulated crawl space with sump pump. Upstairs await with new carpeted bedrooms & vast storage options. Don't miss this exquisitely upgraded residence!
Location
State TN
County Rutherford County
Rooms
Main Level Bedrooms 2
Interior
Interior Features Air Filter, Ceiling Fan(s), Extra Closets, High Ceilings, Pantry, Smart Camera(s)/Recording, Smart Thermostat, Walk-In Closet(s), Water Filter, Primary Bedroom Main Floor, High Speed Internet, Kitchen Island
Heating Electric
Cooling Central Air
Flooring Carpet, Finished Wood
Fireplaces Number 1
Fireplace Y
Appliance Dishwasher, ENERGY STAR Qualified Appliances, Microwave, Refrigerator
Exterior
Exterior Feature Garage Door Opener, Smart Lock(s), Storage
Garage Spaces 2.0
Utilities Available Electricity Available, Water Available, Cable Connected
View Y/N false
Roof Type Shingle
Private Pool false
Building
Lot Description Cul-De-Sac, Level
Story 2
Sewer Septic Tank
Water Private
Structure Type Brick,Vinyl Siding
New Construction false
Schools
Elementary Schools Buchanan Elementary
Middle Schools Whitworth-Buchanan Middle School
High Schools Riverdale High School
Others
Senior Community false
Special Listing Condition Standard
Read Less Info
Want to know what your home might be worth? Contact us for a FREE valuation!

Our team is ready to help you sell your home for the highest possible price ASAP

© 2025 Listings courtesy of RealTrac as distributed by MLS GRID. All Rights Reserved.

Find out why customers are choosing LPT Realty to meet their real estate needs







