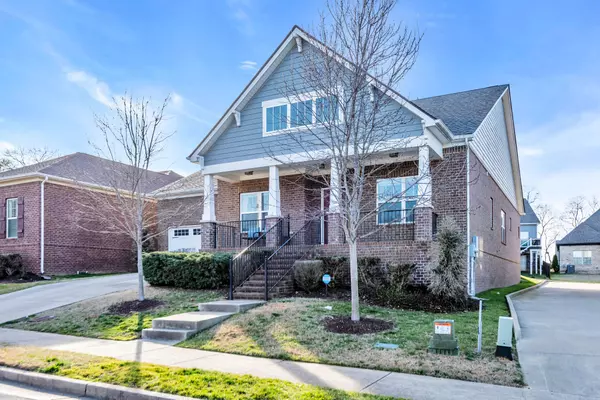$695,000
$715,000
2.8%For more information regarding the value of a property, please contact us for a free consultation.
3 Beds
2 Baths
2,472 SqFt
SOLD DATE : 04/26/2024
Key Details
Sold Price $695,000
Property Type Single Family Home
Sub Type Single Family Residence
Listing Status Sold
Purchase Type For Sale
Square Footage 2,472 sqft
Price per Sqft $281
Subdivision Parkside
MLS Listing ID 2629006
Sold Date 04/26/24
Bedrooms 3
Full Baths 2
HOA Fees $175/mo
HOA Y/N Yes
Year Built 2015
Annual Tax Amount $3,778
Lot Size 7,405 Sqft
Acres 0.17
Lot Dimensions 57 X 128
Property Description
Beautiful and well maintained one level home with open floor plan and tons of natural light in sought after Parkside Subdivision! Home features new roof, hardwood floors in living spaces, granite countertops in kitchen & bathrooms, large kitchen center island, stainless steel appliances (new refrigerator), double oven, gas range & tankless water heater. Living room has recessed lighting, coffered ceiling, 150 inch entertainment screen & Sony Projector. Primary bedroom w/tray ceiling & primary bath w/large jacuzzi & custom rain shower. This large primary suite w/large walk-in closet provides maximum enjoyment, while the gourmet kitchen & views from the back deck give you a beautiful view of the sunrise each day. Backyard is lovely with/custom pergola, outdoor speakers and partially fenced yard. The HOA takes care of lawn maintenance allowing you to enjoy a beautiful exterior without the upkeep. Convenient location to all the Edmondson Pike, Old Hickory shopping & eating as well.
Location
State TN
County Davidson County
Rooms
Main Level Bedrooms 3
Interior
Interior Features Walk-In Closet(s), Primary Bedroom Main Floor
Heating Central, Natural Gas
Cooling Central Air, Electric
Flooring Carpet, Finished Wood
Fireplaces Number 1
Fireplace Y
Appliance Dishwasher, Disposal, Dryer, Microwave, Refrigerator, Washer
Exterior
Exterior Feature Garage Door Opener
Garage Spaces 2.0
Utilities Available Electricity Available, Water Available
View Y/N false
Private Pool false
Building
Story 1
Sewer Public Sewer
Water Public
Structure Type Brick
New Construction false
Schools
Elementary Schools Granbery Elementary
Middle Schools William Henry Oliver Middle
High Schools John Overton Comp High School
Others
HOA Fee Include Maintenance Grounds
Senior Community false
Read Less Info
Want to know what your home might be worth? Contact us for a FREE valuation!

Our team is ready to help you sell your home for the highest possible price ASAP

© 2024 Listings courtesy of RealTrac as distributed by MLS GRID. All Rights Reserved.

Find out why customers are choosing LPT Realty to meet their real estate needs







