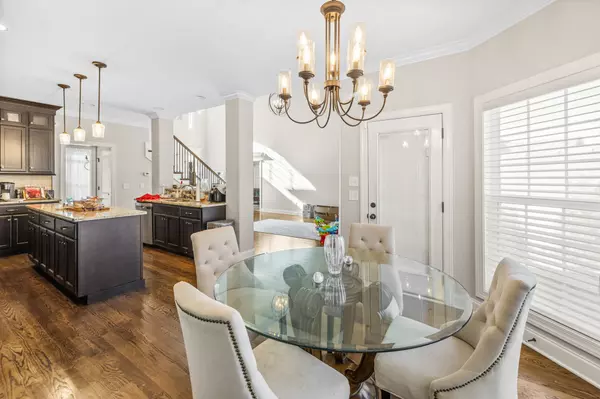$690,000
$700,000
1.4%For more information regarding the value of a property, please contact us for a free consultation.
5 Beds
3 Baths
2,869 SqFt
SOLD DATE : 04/22/2024
Key Details
Sold Price $690,000
Property Type Single Family Home
Sub Type Single Family Residence
Listing Status Sold
Purchase Type For Sale
Square Footage 2,869 sqft
Price per Sqft $240
Subdivision Mcfarlin Pointe Sec 11
MLS Listing ID 2618189
Sold Date 04/22/24
Bedrooms 5
Full Baths 3
HOA Fees $36/qua
HOA Y/N Yes
Year Built 2013
Annual Tax Amount $3,153
Lot Size 0.400 Acres
Acres 0.4
Lot Dimensions 147.66 X 197.94 IRR
Property Description
This 5 bed, 3 bath home situated on nearly half an acre features an array of desirable features from an open floor plan to 2 cozy natural gas fireplaces in living & gathering room. The eat-in kitchen showcases granite countertops, double ovens, filtered water at the sink, & Bosch appliances. Ample storage is available throughout with a coat & linen closet. You'll love the elegant touch of wainscotting in your formal dining room. The primary bedroom features trey ceilings while the primary bath offers a relaxing jetted tub, stand alone shower, & spilt double vanities. There are 4 more well-appointed bedrooms w/ the 5th bedroom that could flex to a bonus room. Features a spacious landing area with built-in bookcases upstairs. Other practical elements include a walk-in attic, stair lights for added safety, a mud sink in the laundry room, smart home security & a large 3 car garage w/ a man door. Outdoor patio & access to neighborhood pool!
Location
State TN
County Rutherford County
Rooms
Main Level Bedrooms 2
Interior
Interior Features Extra Closets, Primary Bedroom Main Floor
Heating Central, Electric
Cooling Central Air, Electric
Flooring Carpet, Finished Wood
Fireplaces Number 2
Fireplace Y
Appliance Dishwasher, Disposal, Microwave, Refrigerator
Exterior
Exterior Feature Smart Lock(s)
Garage Spaces 3.0
Utilities Available Electricity Available, Water Available
View Y/N false
Private Pool false
Building
Story 2
Sewer Public Sewer
Water Public
Structure Type Brick
New Construction false
Schools
Elementary Schools Rock Springs Elementary
Middle Schools Rock Springs Middle School
High Schools Stewarts Creek High School
Others
HOA Fee Include Maintenance Grounds
Senior Community false
Read Less Info
Want to know what your home might be worth? Contact us for a FREE valuation!

Our team is ready to help you sell your home for the highest possible price ASAP

© 2024 Listings courtesy of RealTrac as distributed by MLS GRID. All Rights Reserved.

Find out why customers are choosing LPT Realty to meet their real estate needs







