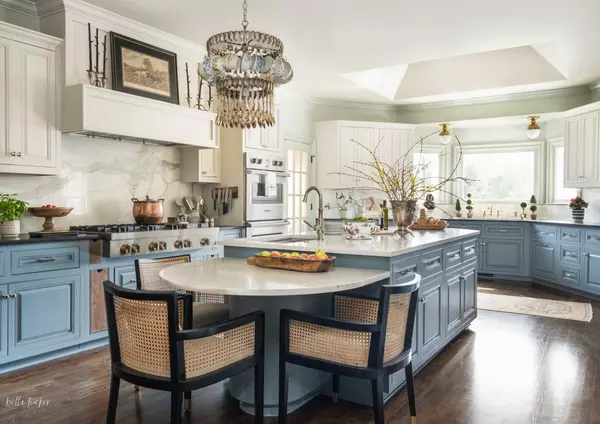Bought with Anna Hollingsworth
$2,200,000
$2,225,000
1.1%For more information regarding the value of a property, please contact us for a free consultation.
5 Beds
6 Baths
6,634 SqFt
SOLD DATE : 04/11/2024
Key Details
Sold Price $2,200,000
Property Type Single Family Home
Sub Type Single Family Residence
Listing Status Sold
Purchase Type For Sale
Square Footage 6,634 sqft
Price per Sqft $331
Subdivision Devonshire Manor
MLS Listing ID 2597192
Sold Date 04/11/24
Bedrooms 5
Full Baths 4
Half Baths 2
HOA Fees $20/ann
HOA Y/N Yes
Year Built 1984
Annual Tax Amount $10,175
Lot Size 0.990 Acres
Acres 0.99
Lot Dimensions 173 X 241
Property Sub-Type Single Family Residence
Property Description
48 hour kickout clause. This stunning home on a beautiful 1 acre lot is a rare find. This property has charm and class with a fantastic layout for comfortably hosting large events. There are many private spaces for those who need to work, study, rest, or exercise in peace, even during a gathering. Outdoor spaces are equally inviting and the yard is primed for a pool if desired. SEE ATTACHED LIST of renovations that includes: a new kitchen (featuring two dishwashers and custom walnut coffee bar that you'll love on top of all other new appliances and finshes), renovated baths, added new hardwood flooring, new tankless water heater, Flowtech whole house water filtration, new primary suite HVAC and ductwork, updated electrical and lighting, new copper gas lanterns, interior & exterior paint. SEE FULL LIST IN MLS
Location
State TN
County Davidson County
Rooms
Main Level Bedrooms 1
Interior
Interior Features Ceiling Fan(s), Extra Closets, Storage, Walk-In Closet(s), Water Filter, Wet Bar, Entry Foyer, Primary Bedroom Main Floor
Heating Central, Natural Gas
Cooling Central Air, Electric
Flooring Carpet, Finished Wood, Tile
Fireplaces Number 2
Fireplace Y
Appliance Dishwasher, Disposal, Freezer, Ice Maker, Microwave, Refrigerator
Exterior
Exterior Feature Garage Door Opener
Garage Spaces 3.0
Utilities Available Electricity Available, Water Available
Amenities Available Underground Utilities
View Y/N false
Roof Type Asphalt
Private Pool false
Building
Story 2
Sewer Public Sewer
Water Public
Structure Type Fiber Cement,Brick
New Construction false
Schools
Elementary Schools Percy Priest Elementary
Middle Schools John Trotwood Moore Middle
High Schools Hillsboro Comp High School
Others
Senior Community false
Special Listing Condition Standard
Read Less Info
Want to know what your home might be worth? Contact us for a FREE valuation!

Our team is ready to help you sell your home for the highest possible price ASAP

© 2025 Listings courtesy of RealTrac as distributed by MLS GRID. All Rights Reserved.

Find out why customers are choosing LPT Realty to meet their real estate needs







