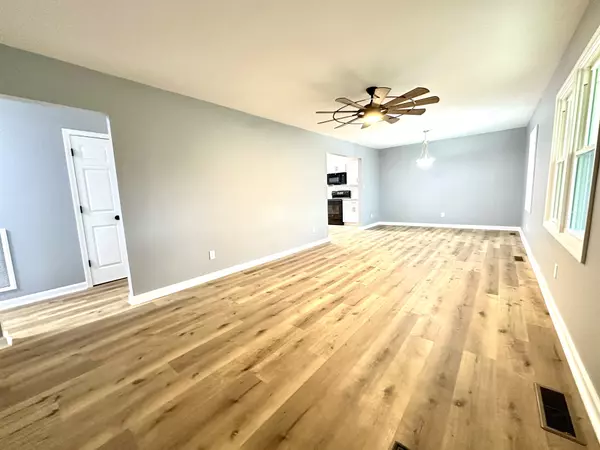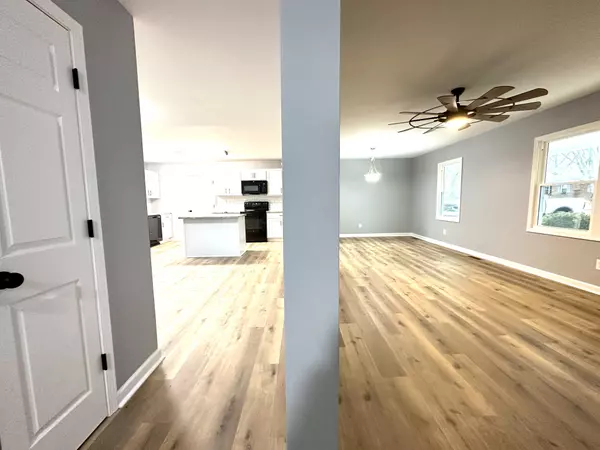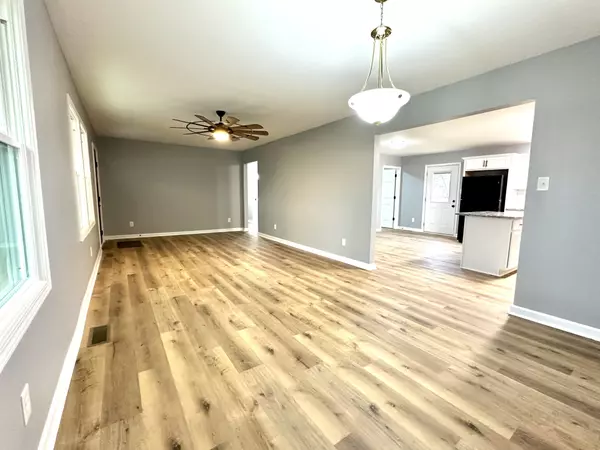Bought with NONMLS
$268,000
$269,900
0.7%For more information regarding the value of a property, please contact us for a free consultation.
3 Beds
2 Baths
1,813 SqFt
SOLD DATE : 02/15/2024
Key Details
Sold Price $268,000
Property Type Single Family Home
Sub Type Single Family Residence
Listing Status Sold
Purchase Type For Sale
Square Footage 1,813 sqft
Price per Sqft $147
Subdivision Oakhurst Subd
MLS Listing ID 2604887
Sold Date 02/15/24
Bedrooms 3
Full Baths 2
HOA Y/N No
Year Built 1975
Annual Tax Amount $971
Lot Size 0.370 Acres
Acres 0.37
Property Sub-Type Single Family Residence
Property Description
Freshly revitalized home adorned in calming grey neutral tones. Virtually reconstructed from the ground up, it boasts new floor joists, sill plates, flooring, and walls, ensuring a solid, renewed foundation. Every inch has been meticulously tended to, with replaced drywall, updated plumbing, and electrical systems brought up to modern standards. Enhancing its appeal, new exterior and interior doors invite you in, leading to two splendidly renovated bathrooms and a modern, fully equipped kitchen with new appliances. The property boasts new garage doors, windows, and re-insulation for comfort and energy efficiency. Lavish in the elegance of LVT flooring that spans all rooms, excluding the bedrooms, where plush new carpeting creates a tranquil oasis. The space is brightened by new lighting fixtures, adding a contemporary touch. an attached two-car garage features a new French drain and door, while a drive around the back reveals an additional two-car garage or workshop.
Location
State KY
County Christian County
Rooms
Main Level Bedrooms 3
Interior
Interior Features Ceiling Fan(s), Extra Closets, Primary Bedroom Main Floor
Heating Central, Heat Pump, Natural Gas
Cooling Central Air, Electric
Flooring Carpet, Laminate
Fireplace Y
Appliance Dishwasher, Microwave, Refrigerator
Exterior
Garage Spaces 4.0
Utilities Available Electricity Available, Water Available
View Y/N false
Roof Type Asphalt
Private Pool false
Building
Lot Description Cul-De-Sac
Story 1
Sewer Public Sewer
Water Public
Structure Type Frame,Vinyl Siding
New Construction false
Schools
Elementary Schools Millbrooke Elementary School
Middle Schools Christian County Middle School
High Schools Christian County High School
Others
Senior Community false
Special Listing Condition Standard
Read Less Info
Want to know what your home might be worth? Contact us for a FREE valuation!

Our team is ready to help you sell your home for the highest possible price ASAP

© 2025 Listings courtesy of RealTrac as distributed by MLS GRID. All Rights Reserved.

Find out why customers are choosing LPT Realty to meet their real estate needs







