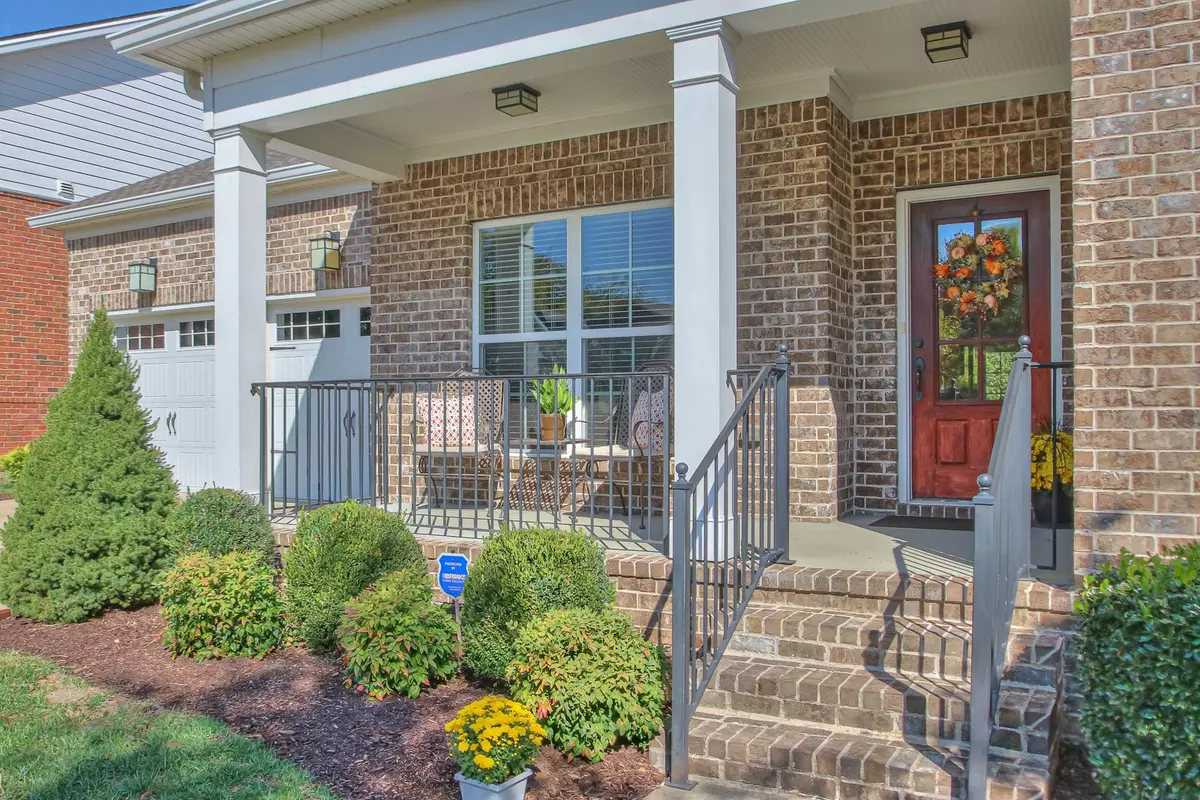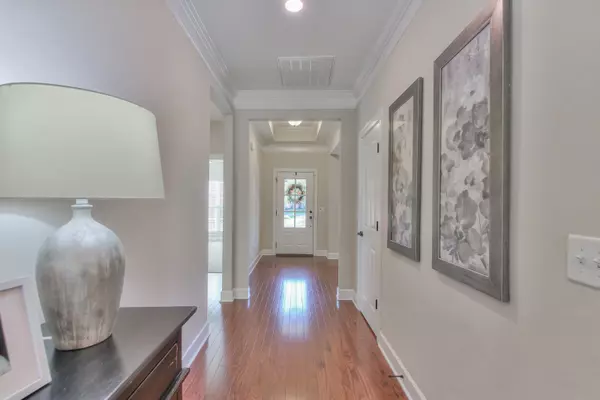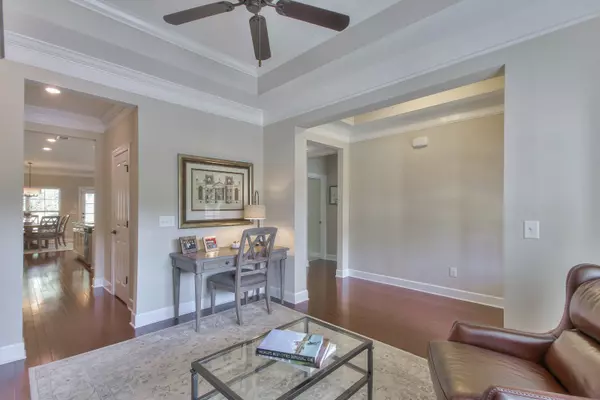$655,000
$655,000
For more information regarding the value of a property, please contact us for a free consultation.
3 Beds
2 Baths
2,202 SqFt
SOLD DATE : 11/20/2023
Key Details
Sold Price $655,000
Property Type Single Family Home
Sub Type Single Family Residence
Listing Status Sold
Purchase Type For Sale
Square Footage 2,202 sqft
Price per Sqft $297
Subdivision Parkside
MLS Listing ID 2584120
Sold Date 11/20/23
Bedrooms 3
Full Baths 2
HOA Fees $180/mo
HOA Y/N Yes
Year Built 2016
Annual Tax Amount $3,510
Lot Size 6,969 Sqft
Acres 0.16
Lot Dimensions 72 X 130
Property Description
Welcome to your new home in this quiet & friendly neighborhood! This 2202 sq ft. property offers a range of exceptional features. Enjoy the peace of mind of a brand new roof, ensuring years of worry-free living. Step inside and you'll discover a cozy gas fireplace creating a warm & inviting atmosphere perfect for those chilly evenings. Exit onto the large covered patio equipped with a ceiling fan, gas line for your grill, & cable connection for outdoor entertainment. It's the perfect spot for hosting gatherings & enjoying the outdoors. Storage is no concern here, with extra space available in both the garage & attic. The spacious walk-in pantry in the kitchen makes meal preparation a breeze. For added security and ease, the home features a keyless entry system on the garage. Plus, the HOA takes care of lawn maintenance allowing you to enjoy a beautiful exterior without the upkeep. This home is an excellent opportunity for comfortable living in a serene environment. Make it yours today!
Location
State TN
County Davidson County
Rooms
Main Level Bedrooms 3
Interior
Interior Features Ceiling Fan(s), Pantry, Storage, Utility Connection, Walk-In Closet(s)
Heating Dual, Natural Gas
Cooling Dual, Electric
Flooring Carpet, Finished Wood, Tile
Fireplaces Number 1
Fireplace Y
Appliance Dishwasher, Microwave
Exterior
Exterior Feature Garage Door Opener
Garage Spaces 2.0
View Y/N false
Roof Type Shingle
Private Pool false
Building
Lot Description Level
Story 1
Sewer Public Sewer
Water Public
Structure Type Brick
New Construction false
Schools
Elementary Schools Granbery Elementary
Middle Schools William Henry Oliver Middle
High Schools John Overton Comp High School
Others
HOA Fee Include Maintenance Grounds
Senior Community false
Read Less Info
Want to know what your home might be worth? Contact us for a FREE valuation!

Our team is ready to help you sell your home for the highest possible price ASAP

© 2024 Listings courtesy of RealTrac as distributed by MLS GRID. All Rights Reserved.

Find out why customers are choosing LPT Realty to meet their real estate needs







