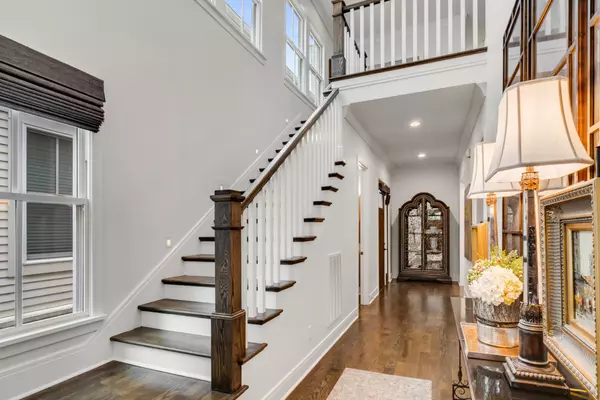Bought with Vida Wakeman
$1,450,000
$1,470,000
1.4%For more information regarding the value of a property, please contact us for a free consultation.
4 Beds
5 Baths
3,617 SqFt
SOLD DATE : 07/26/2023
Key Details
Sold Price $1,450,000
Property Type Single Family Home
Sub Type Horizontal Property Regime - Detached
Listing Status Sold
Purchase Type For Sale
Square Footage 3,617 sqft
Price per Sqft $400
Subdivision Hobbs Creek
MLS Listing ID 2539510
Sold Date 07/26/23
Bedrooms 4
Full Baths 4
Half Baths 1
HOA Fees $185/mo
HOA Y/N Yes
Year Built 2020
Annual Tax Amount $7,934
Lot Size 1,742 Sqft
Acres 0.04
Property Sub-Type Horizontal Property Regime - Detached
Property Description
Nestled in the heart of Green Hills, this home sits in a quiet cul-de-sac development, with convenient sidewalk-walkability to all Green Hills has to offer. Better than new, this luxury home features quality craftsmanship that has been immaculately maintained with upgrades made throughout that give it a little something extra: see upgrades list in media section. Main floor boasts an open floor plan with gourmet kitchen, high-end finishes & appliances, expansive quartz countertops, walk-in pantry & tons of cabinetry storage. Easy inside/outside entertaining with double doors opening to a private porch with custom Phantom Screen door. Primary bedrooms located both upstairs & down, each have a large en-suite + walk-in closet. A spacious bonus room, separate office space, truly a lovely home!
Location
State TN
County Davidson County
Rooms
Main Level Bedrooms 1
Interior
Interior Features Ceiling Fan(s), Walk-In Closet(s), Water Filter
Heating Central, Natural Gas
Cooling Central Air, Electric
Flooring Finished Wood, Tile
Fireplaces Number 1
Fireplace Y
Appliance Dishwasher, Disposal, Grill, Microwave, Refrigerator
Exterior
Exterior Feature Garage Door Opener, Gas Grill
Garage Spaces 2.0
View Y/N false
Private Pool false
Building
Lot Description Level
Story 2
Sewer Public Sewer
Water Public
Structure Type Hardboard Siding, Brick
New Construction false
Schools
Elementary Schools Julia Green Elementary
Middle Schools John Trotwood Moore Middle
High Schools Hillsboro Comp High School
Others
HOA Fee Include Maintenance Grounds, Trash
Senior Community false
Special Listing Condition Standard
Read Less Info
Want to know what your home might be worth? Contact us for a FREE valuation!

Our team is ready to help you sell your home for the highest possible price ASAP

© 2025 Listings courtesy of RealTrac as distributed by MLS GRID. All Rights Reserved.

Find out why customers are choosing LPT Realty to meet their real estate needs







