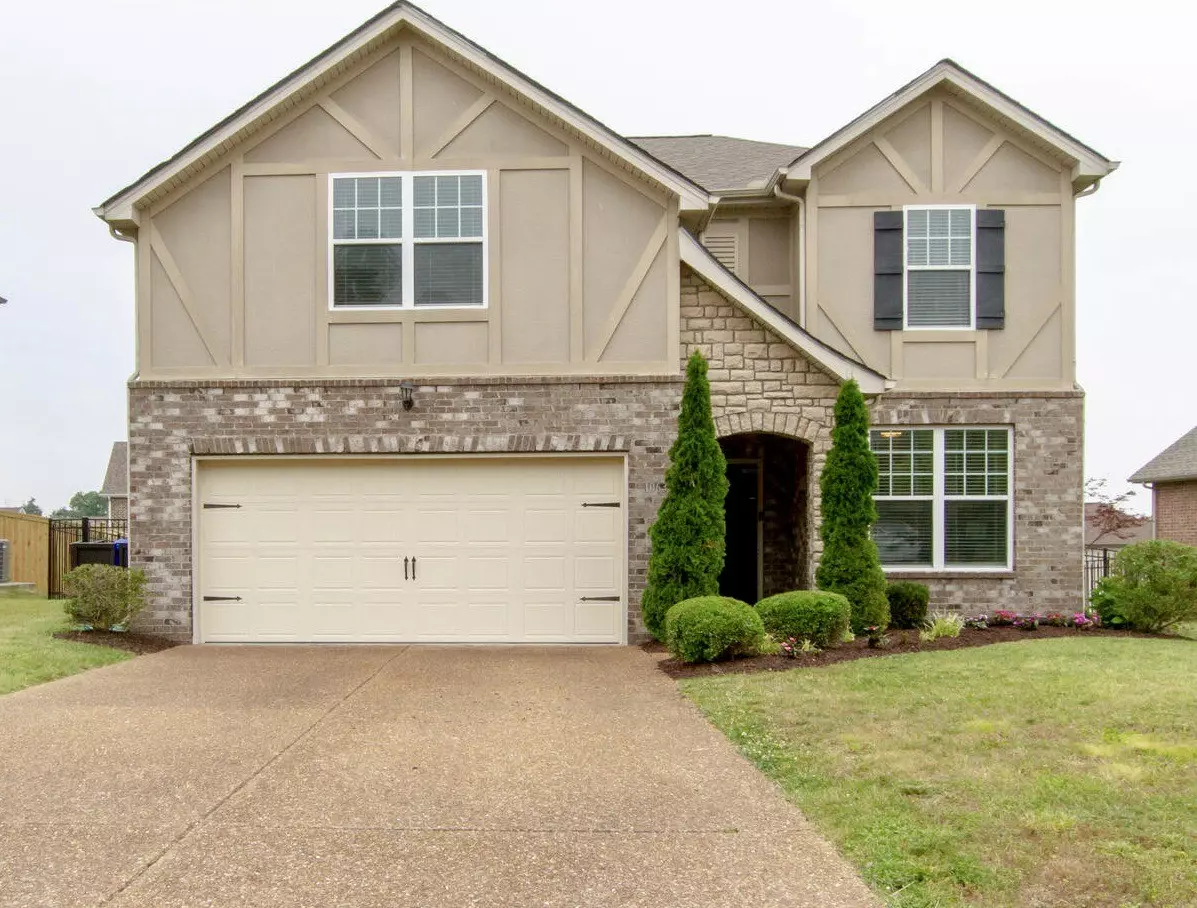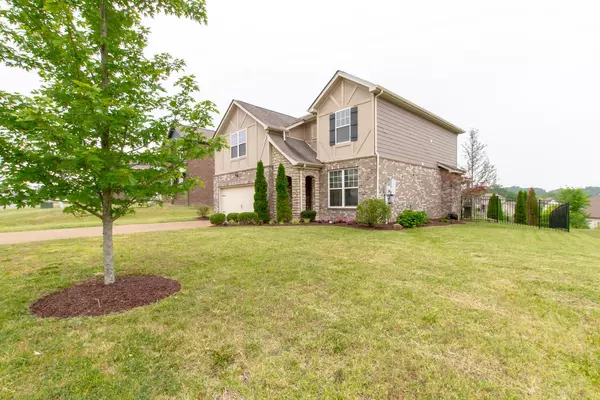$520,000
$519,900
For more information regarding the value of a property, please contact us for a free consultation.
3 Beds
3 Baths
2,437 SqFt
SOLD DATE : 07/27/2023
Key Details
Sold Price $520,000
Property Type Single Family Home
Sub Type Single Family Residence
Listing Status Sold
Purchase Type For Sale
Square Footage 2,437 sqft
Price per Sqft $213
Subdivision Oakhall Ph 3 Sec 2B
MLS Listing ID 2534965
Sold Date 07/27/23
Bedrooms 3
Full Baths 2
Half Baths 1
HOA Fees $63/qua
HOA Y/N Yes
Year Built 2010
Annual Tax Amount $1,826
Lot Size 10,018 Sqft
Acres 0.23
Lot Dimensions 79.87 X 152.45 IRR
Property Description
English Tudor inspired home in Oakhall community! Fantastic floorplan with 3 bedrooms, office and bonus room! Centrally located in the heart of Mt. Juliet, minutes away from parks, shopping, restaurants and interstate.This home boasts beautiful landscaping, open concept kitchen w/ granite counters, center island, and new tile backsplash. Recessed lighting, oversized windows that allow natural light to pour in, and a cozy gas fireplace! French doors off of dining room lead to the patio looking out to the fully fenced backyard perfect for entertaining! Spacious primary suite w/ walk-in closet, soaking tub and double vanities. The convenient home office on main floor w/ updated modern doors and a massive bonus room upstairs provide ample space throughout.
Location
State TN
County Wilson County
Interior
Heating Central, Natural Gas
Cooling Central Air
Flooring Carpet, Finished Wood, Vinyl
Fireplace N
Appliance Dishwasher, Disposal, Microwave, Refrigerator
Exterior
Garage Spaces 2.0
View Y/N false
Roof Type Shingle
Private Pool false
Building
Lot Description Level
Story 2
Sewer Public Sewer
Water Public
Structure Type Brick
New Construction false
Schools
Elementary Schools Elzie D Patton Elementary School
Middle Schools West Wilson Middle School
High Schools Mt. Juliet High School
Others
Senior Community false
Read Less Info
Want to know what your home might be worth? Contact us for a FREE valuation!

Our team is ready to help you sell your home for the highest possible price ASAP

© 2024 Listings courtesy of RealTrac as distributed by MLS GRID. All Rights Reserved.
Find out why customers are choosing LPT Realty to meet their real estate needs







