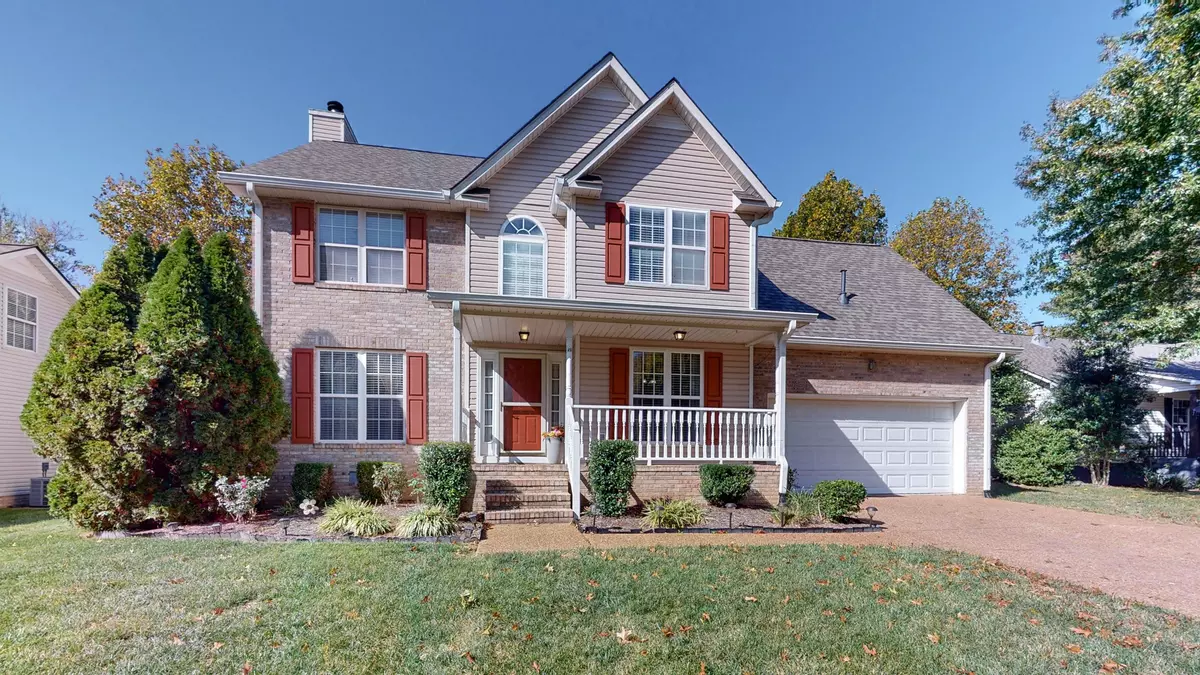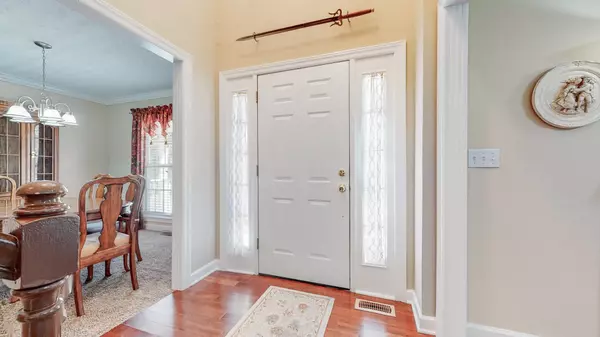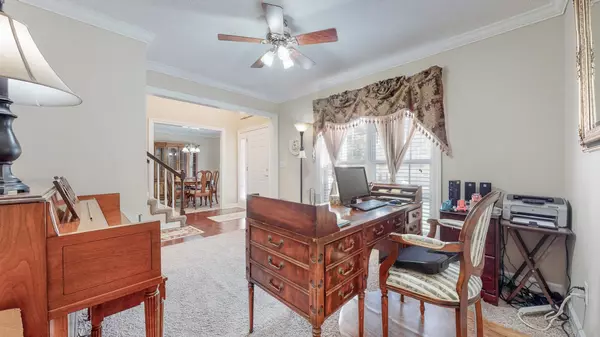$455,000
$469,000
3.0%For more information regarding the value of a property, please contact us for a free consultation.
4 Beds
3 Baths
2,087 SqFt
SOLD DATE : 02/23/2023
Key Details
Sold Price $455,000
Property Type Single Family Home
Sub Type Single Family Residence
Listing Status Sold
Purchase Type For Sale
Square Footage 2,087 sqft
Price per Sqft $218
Subdivision Spring Meadow
MLS Listing ID 2450796
Sold Date 02/23/23
Bedrooms 4
Full Baths 2
Half Baths 1
HOA Y/N No
Year Built 1995
Annual Tax Amount $1,886
Lot Size 10,018 Sqft
Acres 0.23
Lot Dimensions 81 X 127
Property Description
PRICE IMPROVEMENT OF $469000. Well-maintained home in an Established neighborhood conveniently located to all Spring Hill has to offer. Fenced-in backyard with a large deck for entertaining, 4 bedrooms up, the master suite with whirlpool tub, separate shower, and Large walk-in closet. The large 4th bedroom with a large closet could be used as a Rec room, Main level has an office on the left with a formal dining rm across from it as you come in. The kitchen connects to the dining rm. Breakfast area next to the kitchen. The entrance hallway to the rear is a large Den with a fireplace. with a door to the large deck. Next to the half bath is another door from the kitchen to the deck. The kitchen also has a door into the 2-car garage. There's No HOA
Location
State TN
County Williamson County
Interior
Interior Features Ceiling Fan(s), Extra Closets, Utility Connection, Walk-In Closet(s)
Heating Central, Natural Gas
Cooling Central Air
Flooring Carpet, Finished Wood, Vinyl
Fireplaces Number 1
Fireplace Y
Appliance Dishwasher, Microwave, Refrigerator
Exterior
Garage Spaces 2.0
View Y/N false
Private Pool false
Building
Lot Description Sloped
Story 2
Sewer Public Sewer
Water Public
Structure Type Brick, Vinyl Siding
New Construction false
Schools
Elementary Schools Allendale Elementary School
Middle Schools Heritage Middle School
High Schools Summit High School
Others
Senior Community false
Read Less Info
Want to know what your home might be worth? Contact us for a FREE valuation!

Our team is ready to help you sell your home for the highest possible price ASAP

© 2024 Listings courtesy of RealTrac as distributed by MLS GRID. All Rights Reserved.
Find out why customers are choosing LPT Realty to meet their real estate needs







