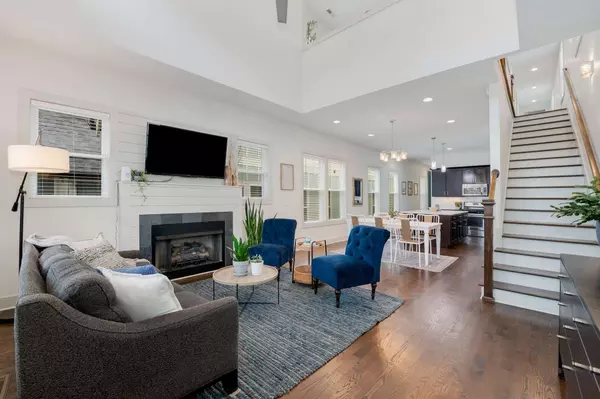Bought with Jack Gaughan
$655,000
$659,900
0.7%For more information regarding the value of a property, please contact us for a free consultation.
3 Beds
3 Baths
1,950 SqFt
SOLD DATE : 09/15/2022
Key Details
Sold Price $655,000
Property Type Single Family Home
Sub Type Horizontal Property Regime - Detached
Listing Status Sold
Purchase Type For Sale
Square Footage 1,950 sqft
Price per Sqft $335
Subdivision 910 Spain Avenue Townhomes
MLS Listing ID 2422740
Sold Date 09/15/22
Bedrooms 3
Full Baths 2
Half Baths 1
HOA Y/N No
Year Built 2015
Annual Tax Amount $3,368
Lot Size 1,306 Sqft
Acres 0.03
Property Sub-Type Horizontal Property Regime - Detached
Property Description
Steps from Fox Bar, Elegy Coffee, Nicoletto's, & more! Relax in the shade of the covered front porch before stepping into the double height living room awash w/ natural sunlight accented by a gas fireplace. The open-concept main level encourages entertaining w/ a spacious dining area & grand kitchen w/ stainless appliances & massive island (7'x4.5'). Convenient storage located under the stairs w/ a tankless water heater. The hall w/ drop zone + storage leads to a 1/2 bath, the primary suite, & backyard w/ patio. Private primary bedroom & bath located at the back of the home w/ views to the backyard, double vanities, tiled shower, toilet room, & walk-in closet. Upstairs you'll find a bonus loft overlooking the living room, two large guest bedrooms, laundry room, & full bath.
Location
State TN
County Davidson County
Rooms
Main Level Bedrooms 1
Interior
Interior Features Ceiling Fan(s), Extra Closets, Walk-In Closet(s), Primary Bedroom Main Floor
Heating Central, Natural Gas
Cooling Central Air, Electric
Flooring Carpet, Wood, Tile
Fireplaces Number 1
Fireplace Y
Appliance Dishwasher, Dryer, Microwave, Refrigerator, Washer, Electric Oven, Cooktop
Exterior
Utilities Available Electricity Available, Water Available
View Y/N false
Roof Type Shingle
Private Pool false
Building
Lot Description Level
Story 2
Sewer Public Sewer
Water Public
Structure Type Frame,Hardboard Siding
New Construction false
Schools
Elementary Schools Hattie Cotton Elementary
Middle Schools Gra-Mar Middle School
High Schools Maplewood Comp High School
Others
Senior Community false
Special Listing Condition Standard
Read Less Info
Want to know what your home might be worth? Contact us for a FREE valuation!

Our team is ready to help you sell your home for the highest possible price ASAP

© 2025 Listings courtesy of RealTrac as distributed by MLS GRID. All Rights Reserved.

Find out why customers are choosing LPT Realty to meet their real estate needs







