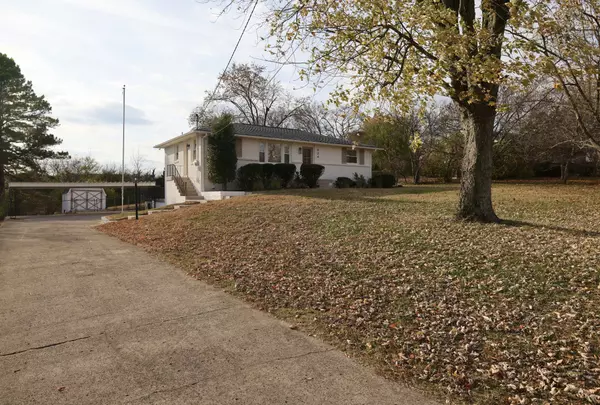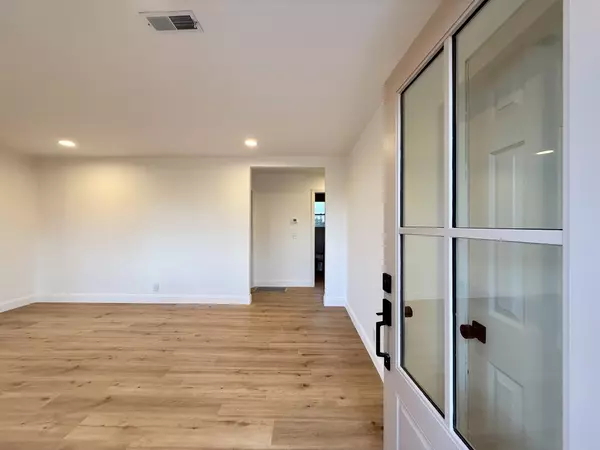
4 Beds
2 Baths
1,591 SqFt
4 Beds
2 Baths
1,591 SqFt
Key Details
Property Type Single Family Home
Sub Type Single Family Residence
Listing Status Active
Purchase Type For Sale
Square Footage 1,591 sqft
Price per Sqft $311
Subdivision Malvin Heights
MLS Listing ID 3049905
Bedrooms 4
Full Baths 2
HOA Y/N No
Year Built 1957
Annual Tax Amount $2,101
Lot Size 0.620 Acres
Acres 0.62
Lot Dimensions 80 X 273
Property Sub-Type Single Family Residence
Property Description
Location
State TN
County Davidson County
Rooms
Main Level Bedrooms 3
Interior
Interior Features Ceiling Fan(s), Extra Closets, Open Floorplan, Pantry
Heating Central, Electric
Cooling Central Air, Electric
Flooring Wood, Laminate, Tile
Fireplace N
Appliance Electric Oven, Electric Range, Dishwasher, Disposal, Refrigerator, Stainless Steel Appliance(s)
Exterior
Garage Spaces 1.0
Utilities Available Electricity Available, Water Available
View Y/N false
Roof Type Asphalt
Private Pool false
Building
Story 1
Sewer Public Sewer
Water Public
Structure Type Brick
New Construction false
Schools
Elementary Schools Hickman Elementary
Middle Schools Donelson Middle
High Schools Mcgavock Comp High School
Others
Senior Community false
Special Listing Condition Standard


Find out why customers are choosing LPT Realty to meet their real estate needs







