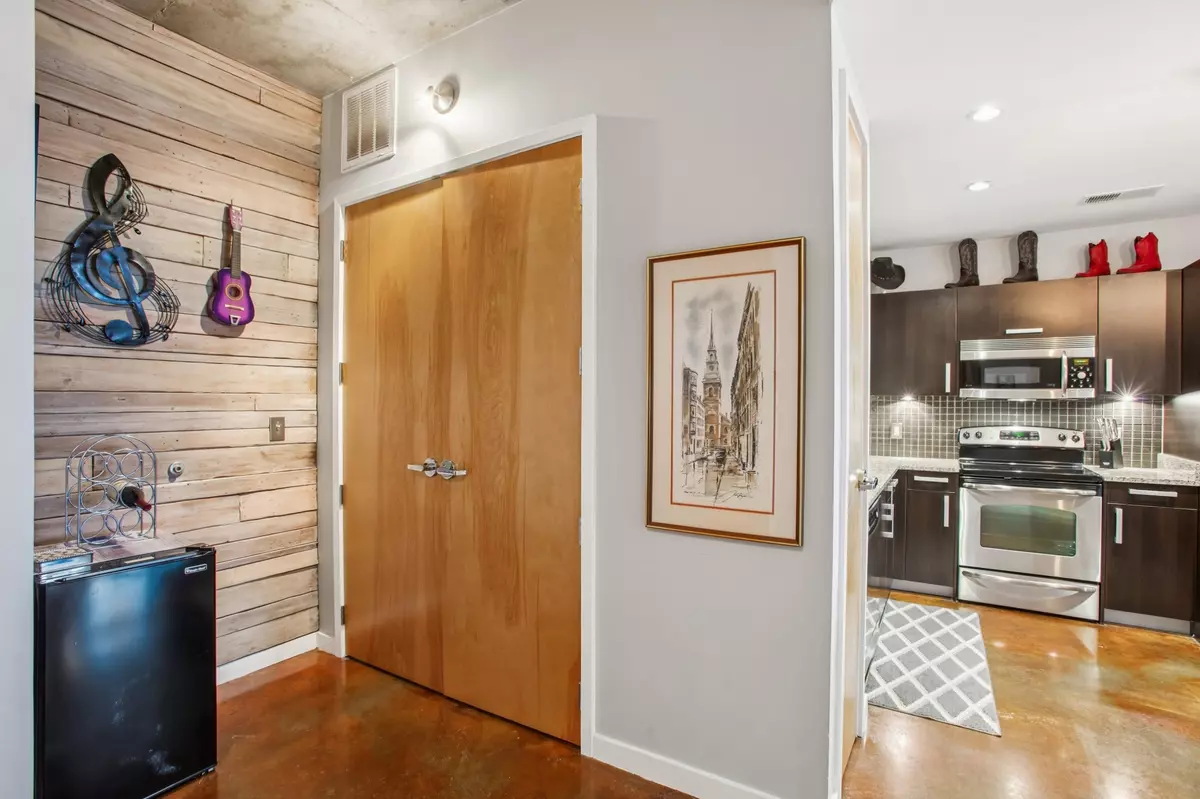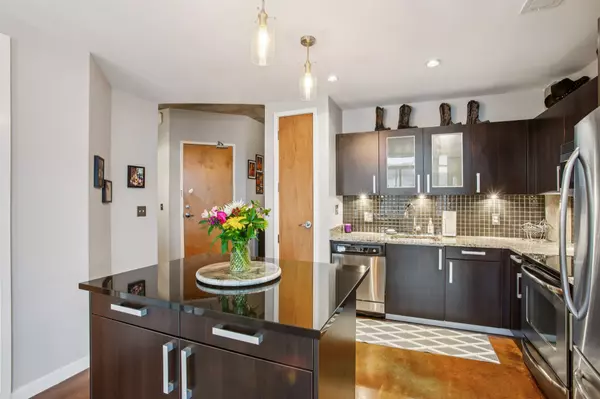
2 Beds
2 Baths
1,258 SqFt
2 Beds
2 Baths
1,258 SqFt
Key Details
Property Type Single Family Home
Sub Type High Rise
Listing Status Active
Purchase Type For Sale
Square Footage 1,258 sqft
Price per Sqft $704
Subdivision Icon In The Gulch
MLS Listing ID 3049677
Bedrooms 2
Full Baths 2
HOA Fees $866/mo
HOA Y/N Yes
Year Built 2008
Annual Tax Amount $5,160
Lot Size 1,306 Sqft
Acres 0.03
Property Sub-Type High Rise
Property Description
Location
State TN
County Davidson County
Rooms
Main Level Bedrooms 2
Interior
Interior Features Pantry, High Speed Internet, Kitchen Island
Heating Central
Cooling Central Air
Flooring Concrete
Fireplace N
Appliance Electric Oven, Electric Range, Dishwasher, Disposal, Dryer, Microwave, Refrigerator, Stainless Steel Appliance(s), Washer
Exterior
Exterior Feature Balcony
Garage Spaces 2.0
Utilities Available Water Available
View Y/N false
Private Pool false
Building
Story 1
Sewer Public Sewer
Water Public
Structure Type Brick,Stucco
New Construction false
Schools
Elementary Schools Jones Paideia Magnet
Middle Schools John Early Paideia Magnet
High Schools Pearl Cohn Magnet High School
Others
HOA Fee Include Maintenance Structure,Maintenance Grounds,Recreation Facilities,Sewer,Trash,Water
Senior Community false
Special Listing Condition Standard


Find out why customers are choosing LPT Realty to meet their real estate needs







