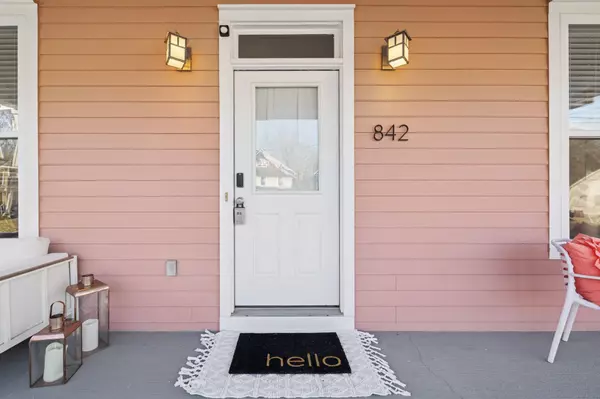
3 Beds
2 Baths
1,635 SqFt
3 Beds
2 Baths
1,635 SqFt
Key Details
Property Type Single Family Home
Sub Type Single Family Residence
Listing Status Active
Purchase Type For Sale
Square Footage 1,635 sqft
Price per Sqft $357
Subdivision Cumberland Meadows
MLS Listing ID 3048877
Bedrooms 3
Full Baths 2
HOA Y/N No
Year Built 2006
Annual Tax Amount $3,051
Lot Size 0.310 Acres
Acres 0.31
Lot Dimensions 62 X 239
Property Sub-Type Single Family Residence
Property Description
This home features a functional layout, great natural light, and easy access from the living areas to the outdoor spaces buyers search for in this part of Nashville.
Enjoy a spacious primary bedroom, two additional bedrooms, and flexible outdoor living with upper and lower decks overlooking a deep, usable yard.
Located minutes from downtown Nashville, major corridors, local restaurants, coffee shops, parks, and everyday essentials, this property offers the highly requested combination of location, outdoor space, and move-in ready comfort in East Nashville.
Location
State TN
County Davidson County
Rooms
Main Level Bedrooms 2
Interior
Interior Features Ceiling Fan(s), Walk-In Closet(s)
Heating Central
Cooling Central Air
Flooring Carpet, Wood, Tile
Fireplace N
Appliance Electric Oven, Cooktop, Disposal, Dryer, Microwave, Refrigerator, Washer, Water Purifier
Exterior
Utilities Available Water Available
Amenities Available Park, Trail(s)
View Y/N false
Roof Type Asphalt
Private Pool false
Building
Lot Description Level
Story 2
Sewer Public Sewer
Water Public
Structure Type Frame,Hardboard Siding
New Construction false
Schools
Elementary Schools Rosebank Elementary
Middle Schools Stratford Stem Magnet School Lower Campus
High Schools Stratford Stem Magnet School Upper Campus
Others
Senior Community false
Special Listing Condition Standard


Find out why customers are choosing LPT Realty to meet their real estate needs







