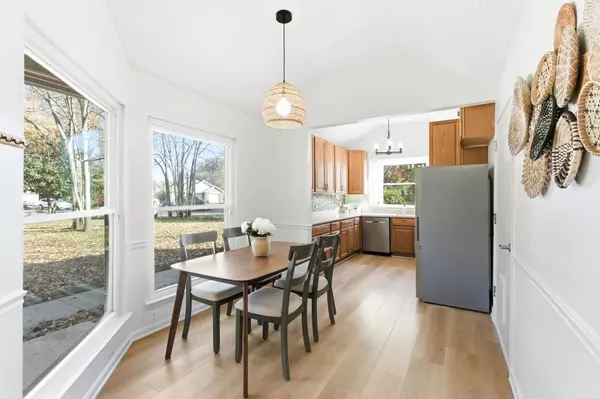
3 Beds
2 Baths
1,136 SqFt
3 Beds
2 Baths
1,136 SqFt
Key Details
Property Type Single Family Home
Sub Type Single Family Residence
Listing Status Active Under Contract
Purchase Type For Sale
Square Footage 1,136 sqft
Price per Sqft $330
Subdivision River Trace Estates
MLS Listing ID 3045783
Bedrooms 3
Full Baths 2
HOA Fees $145/ann
HOA Y/N Yes
Year Built 1988
Annual Tax Amount $1,803
Lot Size 0.350 Acres
Acres 0.35
Lot Dimensions 101 X 111
Property Sub-Type Single Family Residence
Property Description
Set on one of the largest lots in the neighborhood—over 1/3 of an acre—this charming single level home is ready for its new owner! Step inside to find new flooring throughout and fresh interior paint that make the home feel light and welcoming. The living room features tall ceilings, large windows streaming in daylight, and a cozy gas fireplace. Creating an inviting space filled with natural light. The open layout flows seamlessly into the dining area and kitchen with new stainless steel appliances!
The spacious primary suite includes a large vanity, tub/shower combo, and a walk-in closet. The two additional bedrooms provide options for an office, guest bedroom, gym or whatever you'd like!
Outside, you'll find a large fenced backyard with beautiful mature trees and plenty of room for a garden, pets, or outdoor gatherings. On the side of the house with the entrance, you'll find another huge open yard! The 2 car garage is perfect for parking, storage or hobbies and don't miss the attic with tons of storage space.
20 minutes to downtown, 15 minutes to the airport and 10 minutes to East Nashville.
Location
State TN
County Davidson County
Rooms
Main Level Bedrooms 3
Interior
Interior Features Walk-In Closet(s), High Speed Internet
Heating Central
Cooling Central Air
Flooring Vinyl
Fireplaces Number 1
Fireplace Y
Appliance Electric Oven, Electric Range, Dishwasher, Disposal, Freezer, Microwave, Refrigerator, Stainless Steel Appliance(s)
Exterior
Garage Spaces 2.0
Utilities Available Water Available
Amenities Available Tennis Court(s)
View Y/N false
Roof Type Asphalt
Private Pool false
Building
Lot Description Corner Lot, Cul-De-Sac, Level
Story 1
Sewer Public Sewer
Water Public
Structure Type Brick,Vinyl Siding
New Construction false
Schools
Elementary Schools Pennington Elementary
Middle Schools Two Rivers Middle
High Schools Mcgavock Comp High School
Others
HOA Fee Include Maintenance Grounds
Senior Community false
Special Listing Condition Standard
Virtual Tour https://media.pixelcrewmedia.com/videos/019a7daa-a890-7276-93a9-51e35036e3a8


Find out why customers are choosing LPT Realty to meet their real estate needs







