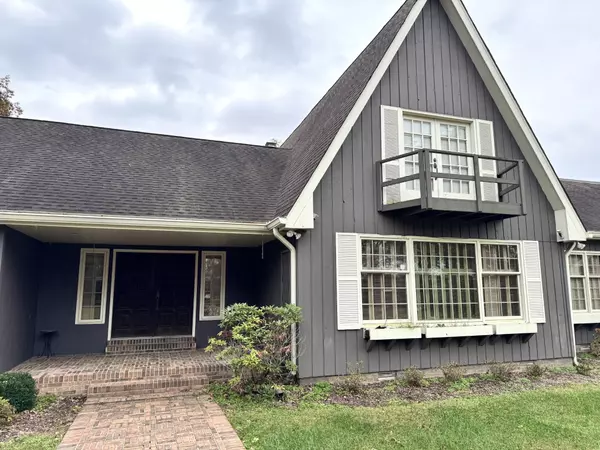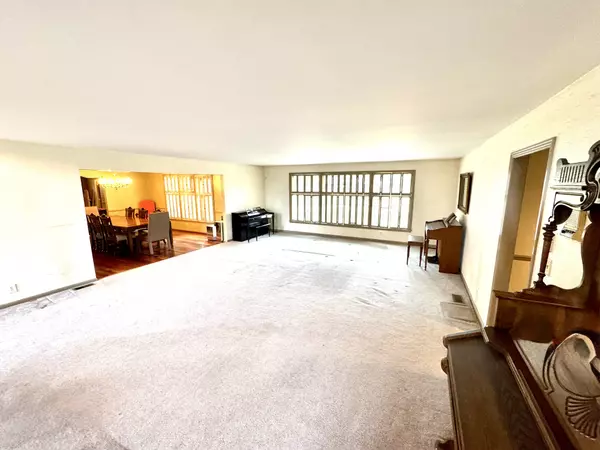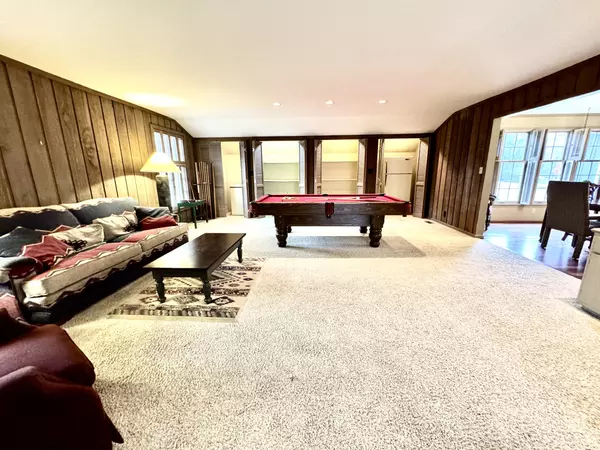
4 Beds
4 Baths
4,282 SqFt
4 Beds
4 Baths
4,282 SqFt
Key Details
Property Type Single Family Home
Sub Type Single Family Residence
Listing Status Active
Purchase Type For Sale
Square Footage 4,282 sqft
Price per Sqft $268
Subdivision Woodlands Of The Harpeth
MLS Listing ID 3045215
Bedrooms 4
Full Baths 3
Half Baths 1
HOA Y/N No
Year Built 1978
Annual Tax Amount $5,294
Lot Size 7.890 Acres
Acres 7.89
Property Sub-Type Single Family Residence
Property Description
Location
State TN
County Cheatham County
Rooms
Main Level Bedrooms 1
Interior
Heating Central, Natural Gas
Cooling Central Air, Electric
Flooring Carpet, Wood, Tile
Fireplaces Number 1
Fireplace Y
Appliance Double Oven, Cooktop, Trash Compactor, Dishwasher, Disposal
Exterior
Pool In Ground
Utilities Available Electricity Available, Natural Gas Available, Water Available
View Y/N false
Private Pool true
Building
Lot Description Level
Story 2
Sewer Public Sewer
Water Public
Structure Type Wood Siding
New Construction false
Schools
Elementary Schools Kingston Springs Elementary
Middle Schools Harpeth Middle School
High Schools Harpeth High School
Others
Senior Community false
Special Listing Condition Standard


Find out why customers are choosing LPT Realty to meet their real estate needs







