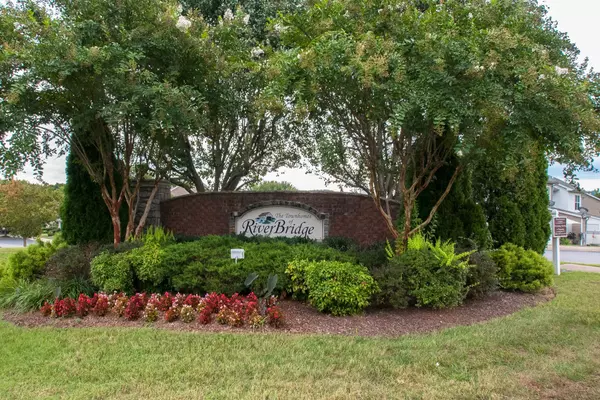
2 Beds
3 Baths
1,216 SqFt
2 Beds
3 Baths
1,216 SqFt
Key Details
Property Type Townhouse
Sub Type Townhouse
Listing Status Active
Purchase Type For Sale
Square Footage 1,216 sqft
Price per Sqft $259
Subdivision Riverbridge Community
MLS Listing ID 3043395
Bedrooms 2
Full Baths 2
Half Baths 1
HOA Fees $145/mo
HOA Y/N Yes
Year Built 2005
Annual Tax Amount $1,676
Lot Size 871 Sqft
Acres 0.02
Property Sub-Type Townhouse
Property Description
Enjoy a private patio with a storage closet for added convenience. Outdoor lovers will appreciate being walkable to the Harpeth River Greenway, and everyone will love the unbeatable location near One Bellevue Place, Ford Ice Center, Edwin Warner Park, restaurants, the new movie theater, I-40, and just 15 minutes to downtown Nashville.
Stylish, convenient, and move-in ready—this one has it all!
Location
State TN
County Davidson County
Rooms
Main Level Bedrooms 2
Interior
Heating Central
Cooling Central Air
Flooring Carpet, Laminate, Tile
Fireplace N
Appliance Electric Oven, Cooktop, Dishwasher, Disposal, Freezer, Microwave, Refrigerator
Exterior
Utilities Available Water Available
View Y/N false
Private Pool false
Building
Lot Description Level
Story 2
Sewer Public Sewer
Water Public
Structure Type Vinyl Siding
New Construction false
Schools
Elementary Schools Gower Elementary
Middle Schools H. G. Hill Middle
High Schools Hillsboro Comp High School
Others
HOA Fee Include Maintenance Structure,Maintenance Grounds,Insurance,Pest Control
Senior Community false
Special Listing Condition Standard


Find out why customers are choosing LPT Realty to meet their real estate needs







