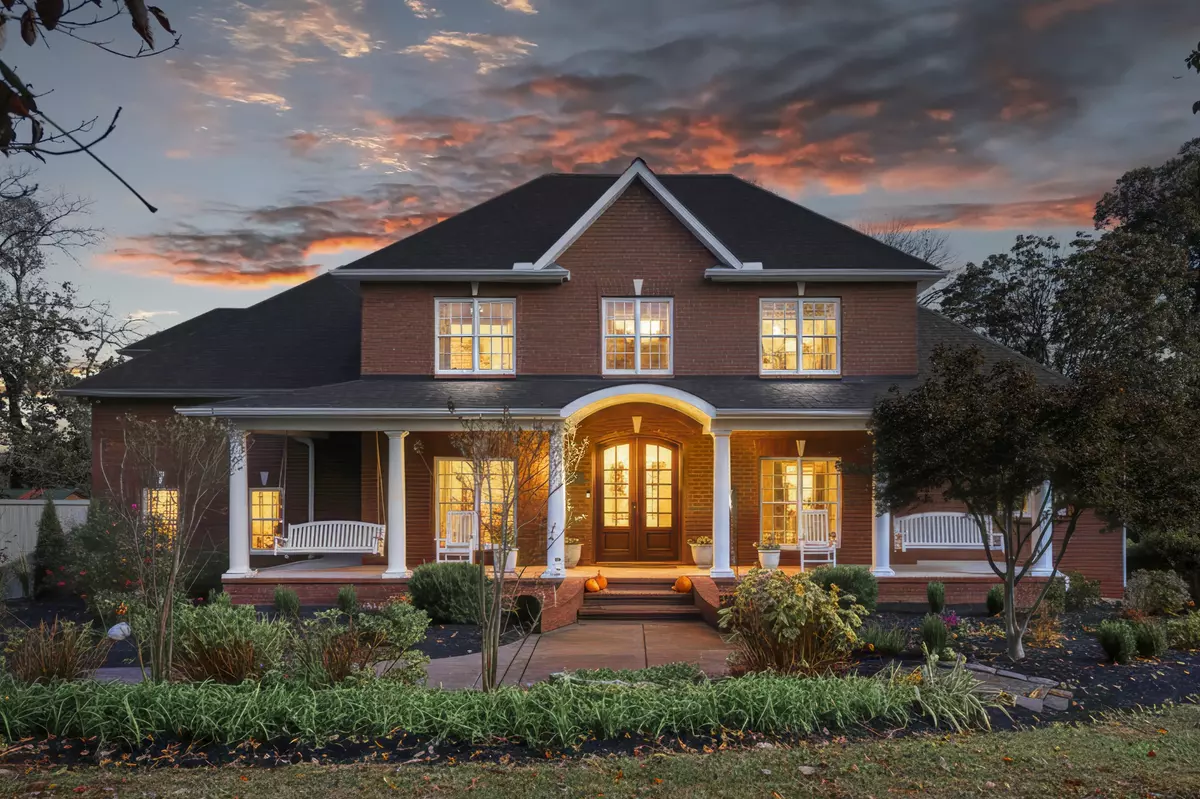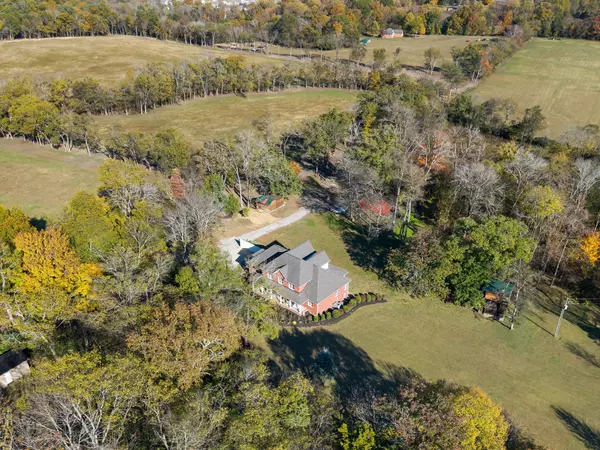
4 Beds
3 Baths
4,100 SqFt
4 Beds
3 Baths
4,100 SqFt
Key Details
Property Type Single Family Home
Sub Type Single Family Residence
Listing Status Active
Purchase Type For Sale
Square Footage 4,100 sqft
Price per Sqft $402
Subdivision Zumbro Farm
MLS Listing ID 3043351
Bedrooms 4
Full Baths 2
Half Baths 1
HOA Y/N No
Year Built 2012
Annual Tax Amount $2,642
Lot Size 2.550 Acres
Acres 2.55
Property Sub-Type Single Family Residence
Property Description
The location is approximately 0.7 miles from Green Hill High School, 4.5 miles from Providence Marketplace, 15 miles from Nashville International Airport, and 20 miles from Downtown Nashville. This allows for convenient access to schools, shopping, and major destinations while maintaining a rural environment.
With no HOA and county zoning, the property offers flexibility for a variety of uses. Outdoor features include open views, mature trees, a newly constructed pond, covered front and back porches, and multiple areas suitable for relaxation. Wildlife is frequently observed on the grounds. Tate Lane also provides a shaded walking route in either direction from the driveway.
Recreational opportunities are abundant, with nine city parks and six greenways located within approximately five miles. Ten public boat ramps can be found within a ten-mile radius, offering access to Old Hickory Lake and Percy Priest Lake for fishing, kayaking, boating, and other water activities. The property is also within reach of the Music City Star commuter train, providing transportation to various Nashville venues and events.
Additional features include a secure safe room beneath the home, constructed with a Miami-Dade–rated header for enhanced safety.
This property offers a versatile setting with a range of lifestyle and recreational options.Take me home, country roads… though a Lane might just be better than a road!
Location
State TN
County Wilson County
Rooms
Main Level Bedrooms 1
Interior
Interior Features Bookcases, Built-in Features, Ceiling Fan(s), Entrance Foyer, Extra Closets, High Ceilings, Open Floorplan, Pantry, Redecorated, Smart Camera(s)/Recording, Walk-In Closet(s), High Speed Internet
Heating Central, Dual, Propane
Cooling Central Air, Dual
Flooring Carpet, Wood
Fireplaces Number 1
Fireplace Y
Appliance Double Oven, Built-In Gas Range, Dishwasher, Refrigerator, Stainless Steel Appliance(s)
Exterior
Exterior Feature Balcony, Smart Camera(s)/Recording, Storm Shelter
Garage Spaces 2.0
Utilities Available Water Available, Cable Connected
View Y/N false
Roof Type Asphalt
Private Pool false
Building
Lot Description Private, Views, Wooded
Story 2
Sewer Septic Tank
Water Public
Structure Type Brick
New Construction false
Schools
Elementary Schools Mt. Juliet Elementary
Middle Schools Mt. Juliet Middle School
High Schools Green Hill High School
Others
Senior Community false
Special Listing Condition Owner Agent
Virtual Tour https://www.youtube.com/shorts/6gUG2kxG_vI


Find out why customers are choosing LPT Realty to meet their real estate needs







