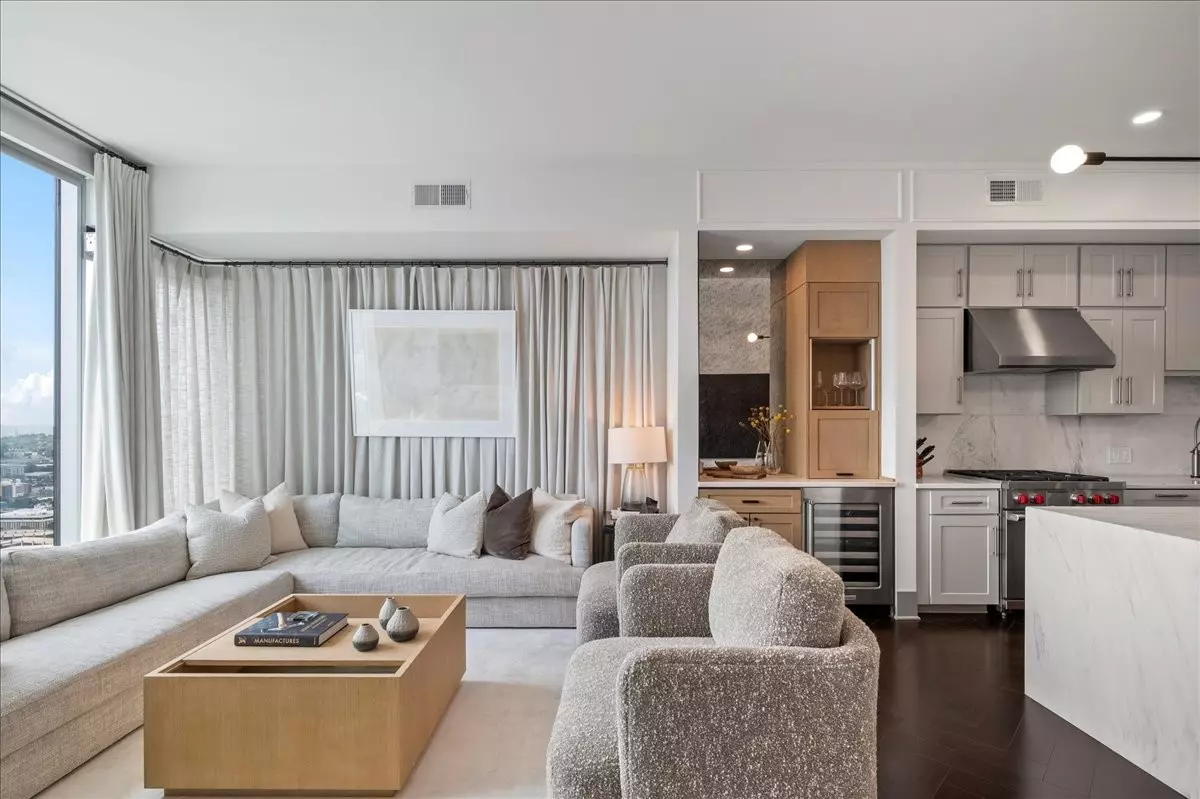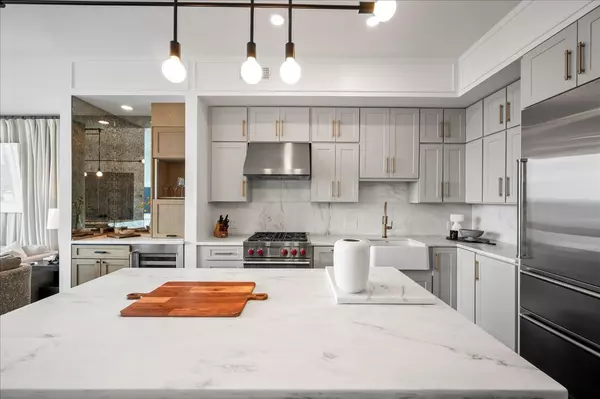
1 Bed
1 Bath
908 SqFt
1 Bed
1 Bath
908 SqFt
Key Details
Property Type Single Family Home
Sub Type High Rise
Listing Status Active
Purchase Type For Sale
Square Footage 908 sqft
Price per Sqft $936
Subdivision The Residences At Broadwest
MLS Listing ID 3043209
Bedrooms 1
Full Baths 1
HOA Fees $690/mo
HOA Y/N Yes
Year Built 2020
Annual Tax Amount $4,782
Lot Size 871 Sqft
Acres 0.02
Property Sub-Type High Rise
Property Description
Location
State TN
County Davidson County
Rooms
Main Level Bedrooms 1
Interior
Interior Features Smart Thermostat, Walk-In Closet(s)
Heating Electric, Heat Pump
Cooling Central Air, Electric
Flooring Wood, Marble
Fireplace N
Appliance Gas Oven, Gas Range, Dishwasher, Disposal, Dryer, Microwave, Refrigerator, Washer, Smart Appliance(s)
Exterior
Garage Spaces 1.0
Pool In Ground
Utilities Available Electricity Available, Water Available
Amenities Available Fitness Center, Pool
View Y/N false
Private Pool true
Building
Story 1
Sewer Public Sewer
Water Public
Structure Type ICFs (Insulated Concrete Forms)
New Construction true
Schools
Elementary Schools Eakin Elementary
Middle Schools West End Middle School
High Schools Hillsboro Comp High School
Others
HOA Fee Include Maintenance Structure,Maintenance Grounds,Insurance,Recreation Facilities
Senior Community false
Special Listing Condition Standard


Find out why customers are choosing LPT Realty to meet their real estate needs







