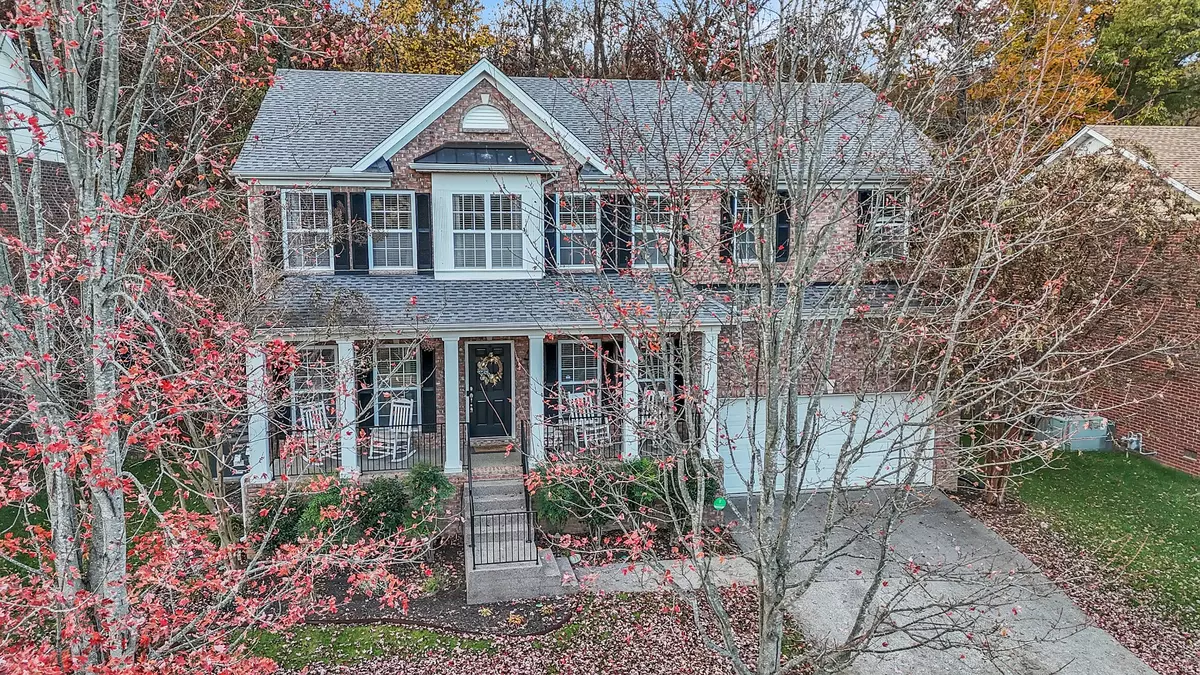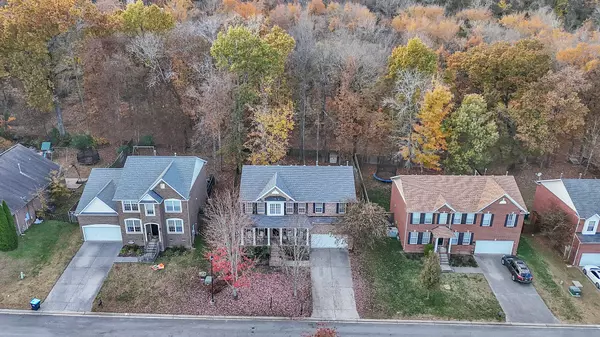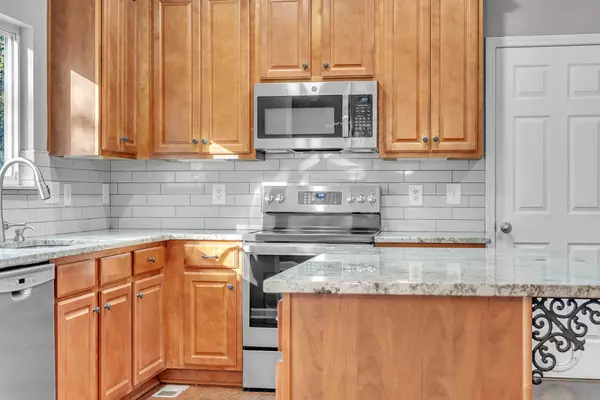
4 Beds
3 Baths
3,012 SqFt
4 Beds
3 Baths
3,012 SqFt
Key Details
Property Type Single Family Home
Sub Type Single Family Residence
Listing Status Active
Purchase Type For Sale
Square Footage 3,012 sqft
Price per Sqft $179
Subdivision Woodmont Ph 2
MLS Listing ID 3043039
Bedrooms 4
Full Baths 2
Half Baths 1
HOA Fees $50/mo
HOA Y/N Yes
Year Built 2007
Annual Tax Amount $2,669
Lot Size 8,712 Sqft
Acres 0.2
Lot Dimensions 70 X 128.54 IRR
Property Sub-Type Single Family Residence
Property Description
Step inside and you're greeted with rich hardwood floors that guide you through the open, airy main level. To the left, a designated home office offers the perfect spot to work remotely in peace. To the right, a charming formal dining room is ready to host Thanksgiving dinners, birthday celebrations, or those slow Sunday brunches that turn into all-day memories.
The kitchen is the heart of the home, and this one delivers. 42 inch cabinets, granite countertops, a new tile backsplash, and plenty of room for cooking, gathering, and late-night snacking. Fresh new carpet on the stairs and second floor and updated paint in designated areas give the home a crisp, modern feel.
Head upstairs and you'll find the kind of primary suite everyone dreams about. It's big. Really big. A peaceful retreat with a beautifully updated tile shower and glass enclosure that makes every early morning feel a little more manageable. Three additional bedrooms and a spacious bonus room give kids, teens, or guests their own place to unwind, play, study, or hang out.
Outside, the backyard is beautiful and inviting, perfect for summer evenings, pets, grilling out, or simply sipping coffee while the world wakes up. And when the weather warms up, you've got access to the community pool just down the street.
With a brand-new Rheem water heater (installed 11/13/25!), this home is truly move-in ready. She's clean, she's spacious, she's updated ~ and she's waiting for her next chapter to begin.
All she needs now…is you.
Location
State TN
County Rutherford County
Interior
Interior Features Ceiling Fan(s), Open Floorplan, Pantry, High Speed Internet
Heating Central, Natural Gas
Cooling Central Air
Flooring Carpet, Wood, Tile, Vinyl
Fireplaces Number 1
Fireplace Y
Appliance Electric Oven, Electric Range, Dishwasher, Disposal, Microwave, Refrigerator, Stainless Steel Appliance(s)
Exterior
Garage Spaces 2.0
Utilities Available Natural Gas Available, Water Available
View Y/N false
Private Pool false
Building
Story 2
Sewer Public Sewer
Water Public
Structure Type Brick,Vinyl Siding
New Construction false
Schools
Elementary Schools Stewarts Creek Elementary School
Middle Schools Stewarts Creek Middle School
High Schools Stewarts Creek High School
Others
Senior Community false
Special Listing Condition Standard


Find out why customers are choosing LPT Realty to meet their real estate needs







