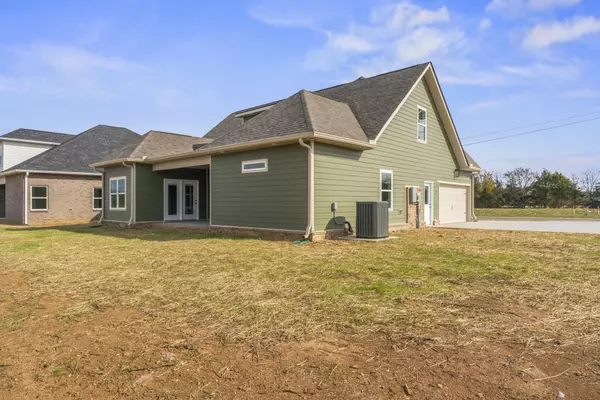
3 Beds
3 Baths
2,349 SqFt
3 Beds
3 Baths
2,349 SqFt
Open House
Sun Nov 23, 1:00pm - 4:00pm
Key Details
Property Type Single Family Home
Sub Type Single Family Residence
Listing Status Active
Purchase Type For Sale
Square Footage 2,349 sqft
Price per Sqft $244
Subdivision Fox Camp Retreat
MLS Listing ID 3042882
Bedrooms 3
Full Baths 2
Half Baths 1
HOA Fees $50/mo
HOA Y/N Yes
Year Built 2025
Annual Tax Amount $2,697
Property Sub-Type Single Family Residence
Property Description
Location
State TN
County Rutherford County
Rooms
Main Level Bedrooms 1
Interior
Interior Features Kitchen Island
Heating Central, Electric
Cooling Ceiling Fan(s), Central Air, Electric
Flooring Carpet, Tile, Vinyl
Fireplace Y
Appliance Built-In Electric Oven, Electric Oven, Cooktop, Dishwasher, Disposal, Microwave, Stainless Steel Appliance(s)
Exterior
Garage Spaces 2.0
Utilities Available Electricity Available, Water Available
Amenities Available Park, Sidewalks, Underground Utilities, Trail(s)
View Y/N true
View Water
Roof Type Shingle
Private Pool false
Building
Lot Description Level, Views
Story 2
Sewer STEP System
Water Public
Structure Type Hardboard Siding,Brick
New Construction true
Schools
Elementary Schools Buchanan Elementary
Middle Schools Whitworth-Buchanan Middle School
High Schools Riverdale High School
Others
Senior Community false
Special Listing Condition Owner Agent


Find out why customers are choosing LPT Realty to meet their real estate needs







