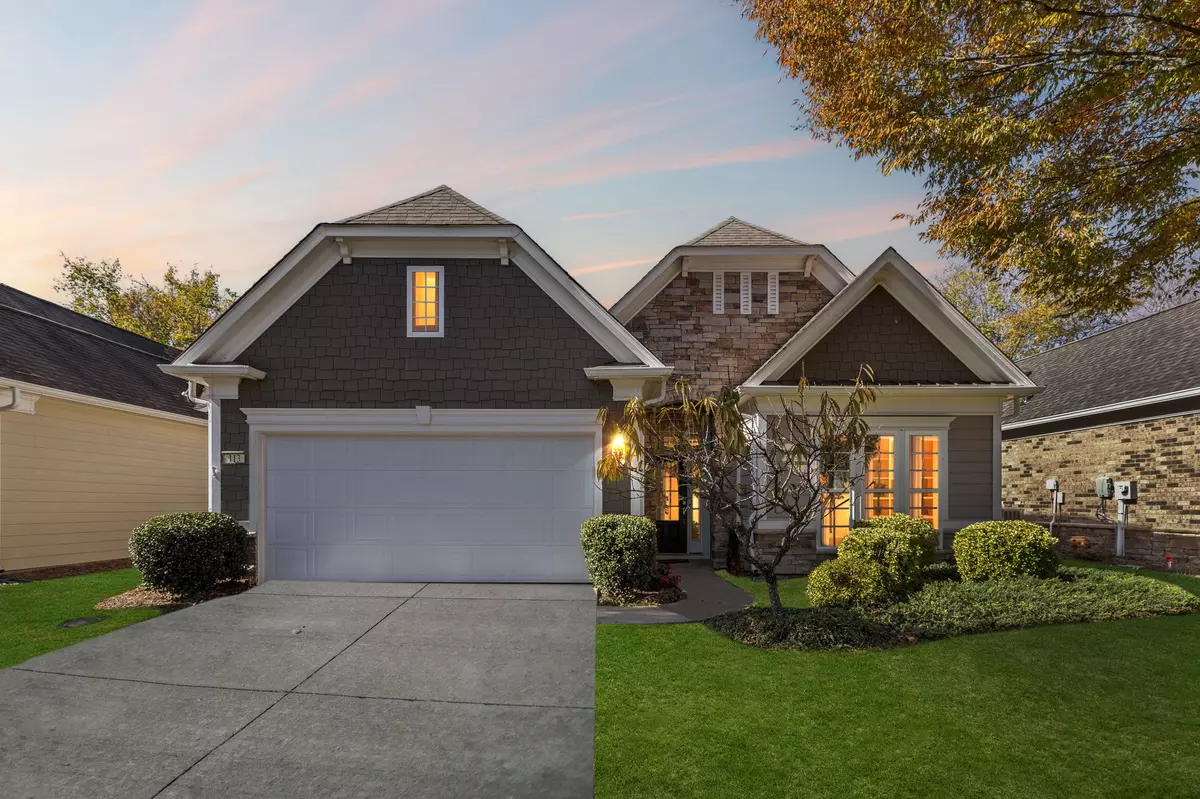
2 Beds
2 Baths
2,143 SqFt
2 Beds
2 Baths
2,143 SqFt
Key Details
Property Type Single Family Home
Sub Type Single Family Residence
Listing Status Active
Purchase Type For Sale
Square Footage 2,143 sqft
Price per Sqft $279
Subdivision Lake Providence Phn Sec1
MLS Listing ID 3041983
Bedrooms 2
Full Baths 2
HOA Fees $387/mo
HOA Y/N Yes
Year Built 2007
Annual Tax Amount $1,977
Lot Size 6,534 Sqft
Acres 0.15
Lot Dimensions 53 X 120
Property Sub-Type Single Family Residence
Property Description
Location
State TN
County Wilson County
Rooms
Main Level Bedrooms 2
Interior
Interior Features Built-in Features, Ceiling Fan(s), Extra Closets, High Ceilings, Open Floorplan, Walk-In Closet(s), High Speed Internet, Kitchen Island
Heating Central, Natural Gas
Cooling Central Air
Flooring Wood, Tile
Fireplaces Number 1
Fireplace Y
Appliance Built-In Electric Oven, Built-In Electric Range, Dishwasher, Disposal, Microwave, Refrigerator, Stainless Steel Appliance(s)
Exterior
Garage Spaces 2.0
Pool Indoor
Utilities Available Natural Gas Available, Water Available
Amenities Available Fifty Five and Up Community, Fitness Center, Gated, Park, Pool, Sidewalks, Tennis Court(s), Underground Utilities, Trail(s)
View Y/N false
Roof Type Shingle
Private Pool true
Building
Story 1
Sewer Public Sewer
Water Public
Structure Type Hardboard Siding,Stone
New Construction false
Schools
Elementary Schools Rutland Elementary
Middle Schools Gladeville Middle School
High Schools Wilson Central High School
Others
HOA Fee Include Maintenance Structure,Maintenance Grounds,Recreation Facilities,Pest Control,Trash
Senior Community true
Special Listing Condition Standard
Virtual Tour https://www.zillow.com/view-imx/fbdcfb08-0863-4830-aeae-54596f9fc2c6?wl=true&setAttribution=mls&initialViewType=pano


Find out why customers are choosing LPT Realty to meet their real estate needs







