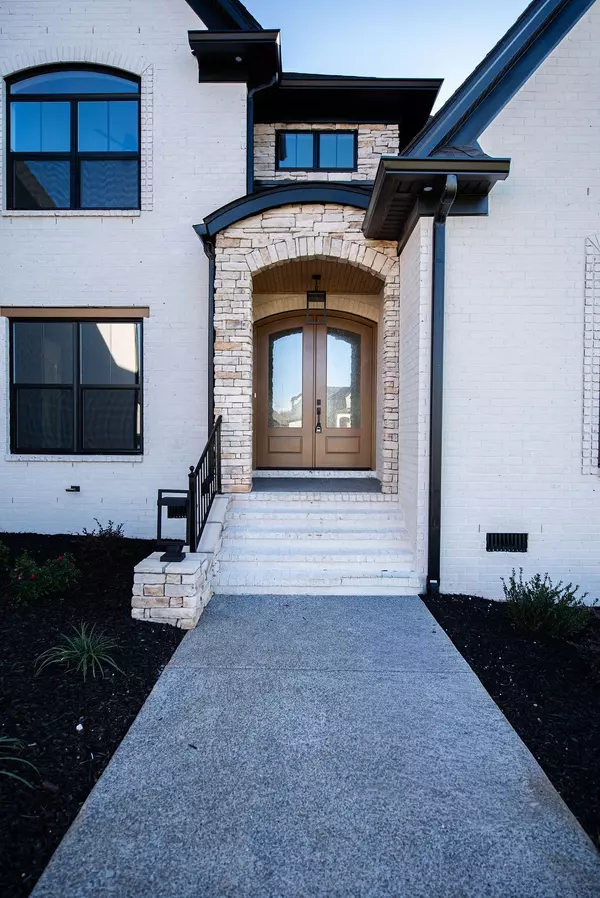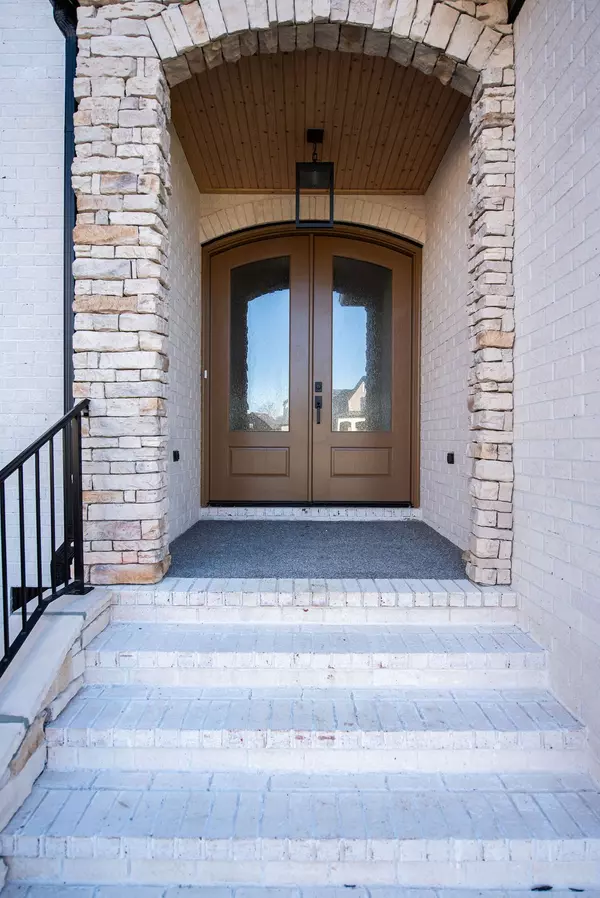
4 Beds
3 Baths
3,422 SqFt
4 Beds
3 Baths
3,422 SqFt
Key Details
Property Type Single Family Home
Sub Type Single Family Residence
Listing Status Active
Purchase Type For Sale
Square Footage 3,422 sqft
Price per Sqft $343
Subdivision Wright Farms Sec Six-B
MLS Listing ID 3042201
Bedrooms 4
Full Baths 3
HOA Fees $680/ann
HOA Y/N Yes
Year Built 2025
Annual Tax Amount $483
Lot Size 0.680 Acres
Acres 0.68
Property Sub-Type Single Family Residence
Property Description
This stunning home offers 4 bedrooms and 3 baths, thoughtfully designed with the primary suite and Bedroom #2 on the main level, and Bedrooms #3 and #4 upstairs. The kitchen showcases quartz countertops and backsplash, complemented by matte white GE Café appliances—including the refrigerator. Secondary baths feature quartz countertops, while the great room highlights a floor-to-ceiling stone fireplace and a beautiful trim package throughout. Elegant black and champagne bronze finishes add a touch of modern sophistication. Additional features include a spacious 22x31 bonus room over the 3-car garage, epoxy-coated garage floors, and sod in the front and side yards. Enjoy outdoor living on the covered, screened-in porch—perfect for relaxing or entertaining.
Location
State TN
County Wilson County
Rooms
Main Level Bedrooms 4
Interior
Heating Heat Pump, Natural Gas
Cooling Central Air
Flooring Carpet, Wood, Tile
Fireplace N
Appliance Oven, Cooktop, Dishwasher, Disposal, Microwave, Refrigerator
Exterior
Garage Spaces 3.0
Utilities Available Natural Gas Available, Water Available
Amenities Available Clubhouse, Playground, Pool
View Y/N false
Private Pool false
Building
Story 2
Sewer STEP System
Water Private
Structure Type Brick,Stone
New Construction true
Schools
Elementary Schools Rutland Elementary
Middle Schools Gladeville Middle School
High Schools Wilson Central High School
Others
Senior Community false
Special Listing Condition Standard


Find out why customers are choosing LPT Realty to meet their real estate needs







