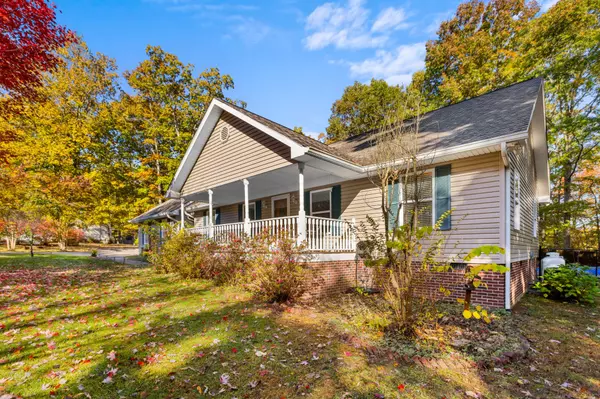
3 Beds
2 Baths
2,218 SqFt
3 Beds
2 Baths
2,218 SqFt
Key Details
Property Type Single Family Home
Listing Status Active Under Contract
Purchase Type For Sale
Square Footage 2,218 sqft
Price per Sqft $188
Subdivision Maple Leaf
MLS Listing ID 3040037
Bedrooms 3
Full Baths 2
HOA Y/N No
Year Built 2008
Annual Tax Amount $1,474
Lot Size 1.000 Acres
Acres 1.0
Lot Dimensions 106X185X154X96X149X160
Property Description
A beautifully maintained 3-bedroom, 2-bath home set on a picturesque 1-acre lot. With 2,218 square feet of living space, this property combines modern comfort with rustic charm in a peaceful countryside setting.
Step inside to discover a spacious kitchen featuring abundant cabinetry, a stylish tile backsplash, granite countertops, and stainless steel appliances—a perfect space for cooking and entertaining. The home also features a whole house water filter.
The vaulted living room is warm and inviting, complete with surround sound and a cozy gas fireplace.
Hardwood floors flow throughout the home, adding a touch of timeless elegance. Each bedroom is thoughtfully designed with ceiling fans for year-round comfort, while the laundry room with utility sink offers added convenience.
Bonus room above the garage with TONS OF ATTIC storage. This could easily be an additional finished space as well for more space if needed. The seller has added $15,000 worth of all new insulation to the home.
Enjoy the outdoors from the welcoming front porch or unwind on the back deck with swinging benches overlooking the serene backyard. The property also includes and newly installed in ground pool, two garden beds, and a partially fenced area, ideal for gardening, pets, or play.
Car enthusiasts and hobbyists will appreciate the 2½-car attached garage with an insulated bonus room above, providing flexible space for storage or a workshop. A detached 24x24 garage offers even more possibilities. There is also a cleanout for your camper that ties into the septic in the driveway!
Experience country living at its best; spacious, comfortable, and thoughtfully appointed. Schedule your showing today and make 257 Scooter Dr your next home.
Location
State TN
County Sequatchie County
Interior
Interior Features Ceiling Fan(s), High Ceilings, Open Floorplan
Heating Central, Electric
Cooling Central Air, Electric
Flooring Wood
Fireplaces Number 1
Fireplace Y
Appliance Refrigerator, Microwave, Electric Range, Dishwasher
Exterior
Garage Spaces 4.0
Pool In Ground
Utilities Available Electricity Available, Water Available
View Y/N false
Roof Type Asphalt
Private Pool true
Building
Lot Description Level, Wooded, Other
Story 1
Sewer Septic Tank
Water Public
Structure Type Stone,Brick,Other
New Construction false
Schools
Elementary Schools Griffith Elementary
Middle Schools Sequatchie Co Middle School
High Schools Sequatchie Co High School
Others
Senior Community false
Special Listing Condition Standard


Find out why customers are choosing LPT Realty to meet their real estate needs







