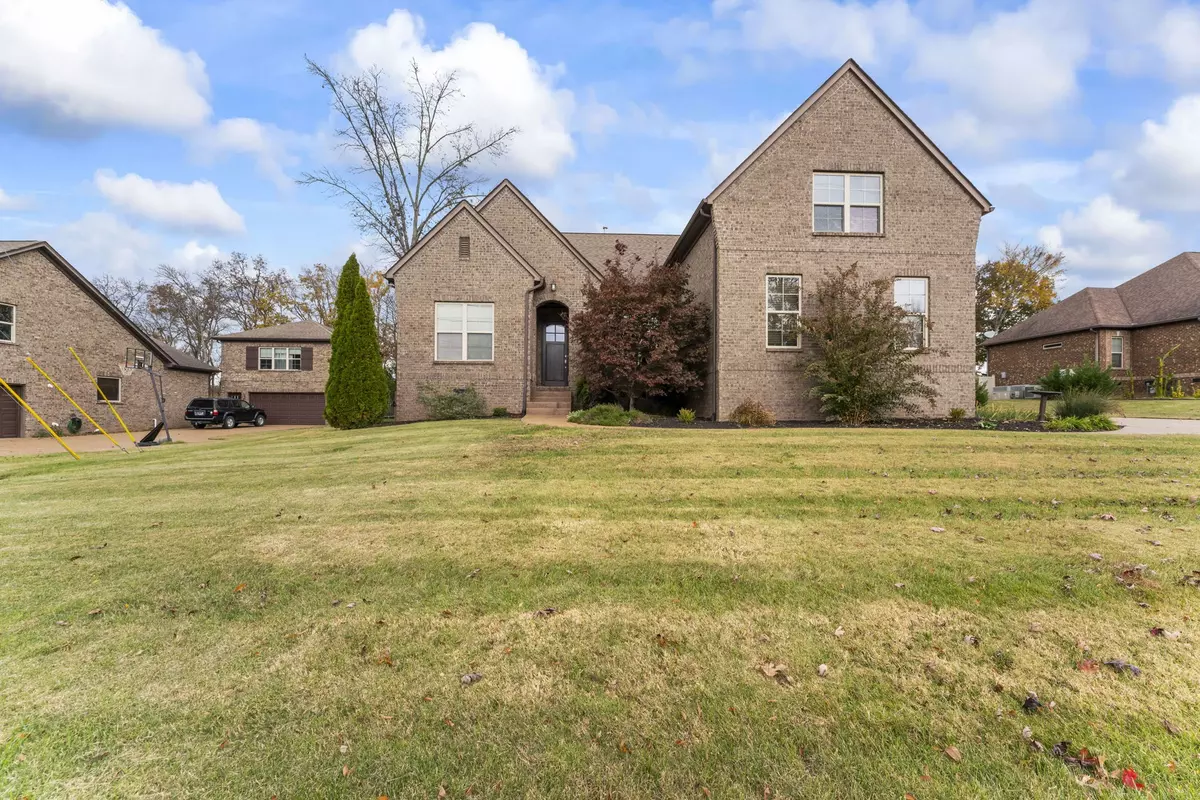
5 Beds
4 Baths
3,552 SqFt
5 Beds
4 Baths
3,552 SqFt
Key Details
Property Type Single Family Home
Sub Type Single Family Residence
Listing Status Pending
Purchase Type For Sale
Square Footage 3,552 sqft
Price per Sqft $275
Subdivision Oakwood Acres
MLS Listing ID 3038844
Bedrooms 5
Full Baths 4
HOA Fees $350/ann
HOA Y/N Yes
Year Built 2014
Annual Tax Amount $2,706
Lot Size 0.550 Acres
Acres 0.55
Lot Dimensions 105.33 X 244.70 IRR
Property Sub-Type Single Family Residence
Property Description
Freshly repainted throughout. Flexible floor plan offers a possible 6th bedroom—ideal as a dining room or office. Gas fireplace in living room and second fireplace on covered porch.
Eat-in kitchen features two ovens, white appliances (all remain), pull-out cabinets, two pantries, and hidden locks in built-ins. Tankless gas water heater, tankless water softener, and reverse osmosis system included.
Primary suite on main with double vanities, huge shower and tub, and custom walk-in closet. Second master upstairs plus large bonus room and two walk-in attic spaces for extra storage.
Encapsulated crawl space, gas-heated pool with retractable cover, suntan lounge, pool filler, and full irrigation system. 18x18 back patio, fenced backyard, and playset all included.
Attached 3-car garage plus detached 2-car garage with loft. Cameras and security system stay.
Washer, dryer, laundry hanging rack, garage refrigerator, and gun safe do not remain.
Location
State TN
County Wilson County
Rooms
Main Level Bedrooms 2
Interior
Interior Features Bookcases, Built-in Features, Extra Closets, Walk-In Closet(s), High Speed Internet
Heating Natural Gas
Cooling Central Air
Flooring Carpet, Wood, Tile
Fireplaces Number 2
Fireplace Y
Appliance Built-In Gas Oven, Double Oven, Built-In Gas Range, Cooktop, Dishwasher, Microwave, Refrigerator, Water Purifier
Exterior
Exterior Feature Smart Irrigation, Smart Lock(s)
Garage Spaces 5.0
Pool In Ground
Utilities Available Natural Gas Available, Water Available
View Y/N false
Roof Type Shingle
Private Pool true
Building
Story 2
Sewer STEP System
Water Public
Structure Type Brick,Stone
New Construction false
Schools
Elementary Schools Gladeville Elementary
Middle Schools Gladeville Middle School
High Schools Wilson Central High School
Others
Senior Community false
Special Listing Condition Standard


Find out why customers are choosing LPT Realty to meet their real estate needs







