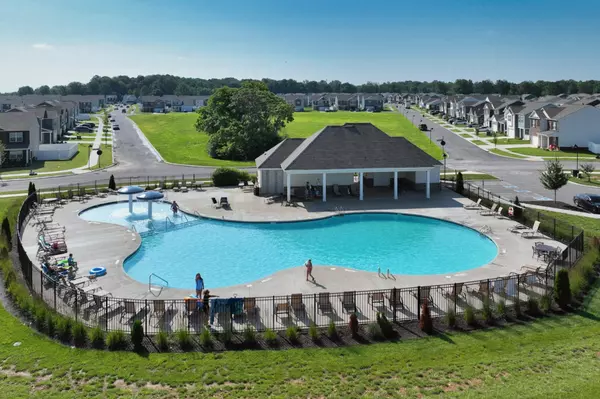
4 Beds
3 Baths
2,618 SqFt
4 Beds
3 Baths
2,618 SqFt
Key Details
Property Type Single Family Home
Sub Type Single Family Residence
Listing Status Pending
Purchase Type For Sale
Square Footage 2,618 sqft
Price per Sqft $158
Subdivision The Parks Ph 2 Sec 2B
MLS Listing ID 3038467
Bedrooms 4
Full Baths 2
Half Baths 1
HOA Fees $55/mo
HOA Y/N Yes
Year Built 2022
Annual Tax Amount $2,630
Lot Dimensions 50.01X121.73X57.33X120
Property Sub-Type Single Family Residence
Property Description
* Take advantage of special financing! Cornerstone First Mortgage branch 21500 will provide a lender credit equal to 1% of the loan amount toward buyer's allowable closing costs, subject to borrower qualification and program guidelines. Credit applied at closing and may not exceed total closing costs or prepaid items. Offer valid only for this property and must be disclosed in the purchase contract. Terms subject to change without notice. NMLS #173855 Equal Opportunity Lender.
The owners have added thoughtful upgrades that make this home truly move-in ready:
- Full vinyl privacy fence enclosing the backyard
- All appliances included
- New carpet and Vinyl throughout
- Updated Pantry Shelving
You'll love the smart, spacious layout, featuring:
A main-level primary suite for easy living
Open-concept living, kitchen, and dining spaces with great flow
A chef's kitchen with an oversized island and seating
A private office with French doors
Three additional bedrooms upstairs
A generous bonus room with two closets—perfect for a 5th bedroom, media room, or playroom
Ample storage throughout and over 2,600 sq. ft. of living space
You truly owe it to yourself to see this home in person—it's one of the best values in The Parks!
Location
State TN
County Robertson County
Rooms
Main Level Bedrooms 1
Interior
Interior Features Extra Closets, High Ceilings, Open Floorplan, Pantry, Walk-In Closet(s), High Speed Internet
Heating Central
Cooling Central Air
Flooring Carpet, Laminate, Vinyl
Fireplace N
Appliance Gas Oven, Gas Range, Dishwasher, Disposal, Dryer, Microwave, Refrigerator, Stainless Steel Appliance(s), Washer
Exterior
Garage Spaces 2.0
Utilities Available Water Available
Amenities Available Playground, Pool, Sidewalks, Underground Utilities, Trail(s)
View Y/N false
Roof Type Shingle
Private Pool false
Building
Lot Description Level
Story 2
Sewer Public Sewer
Water Public
Structure Type Fiber Cement,Stone
New Construction false
Schools
Elementary Schools Robert F. Woodall Elementary
Middle Schools White House Heritage Elementary School
High Schools White House Heritage High School
Others
HOA Fee Include Recreation Facilities
Senior Community false
Special Listing Condition Standard


Find out why customers are choosing LPT Realty to meet their real estate needs







