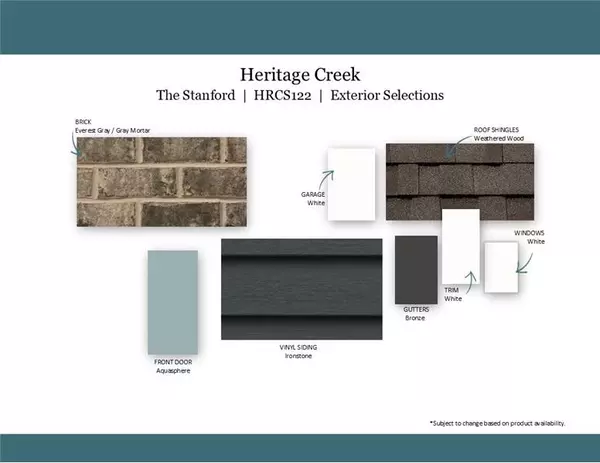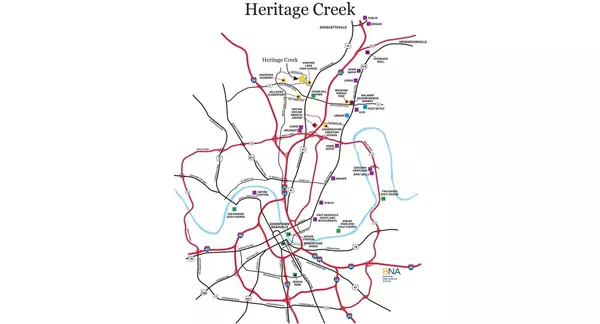
4 Beds
3 Baths
2,269 SqFt
4 Beds
3 Baths
2,269 SqFt
Key Details
Property Type Single Family Home
Sub Type Single Family Residence
Listing Status Pending
Purchase Type For Sale
Square Footage 2,269 sqft
Price per Sqft $236
Subdivision Heritage Creek
MLS Listing ID 3038426
Bedrooms 4
Full Baths 3
HOA Fees $65/mo
HOA Y/N Yes
Year Built 2025
Annual Tax Amount $3,730
Lot Size 10,018 Sqft
Acres 0.23
Lot Dimensions 51 x 200
Property Sub-Type Single Family Residence
Property Description
The kitchen features white cabinets paired with quartz countertops, while durable luxury vinyl plank flooring is installed in the main living areas downstairs.
The builder is offering $15,000 in flex cash (included in the list price) and an additional $15,000 in closing costs when using a preferred lender and title company.
Please note: Photos are of a similar home and are provided for illustrative purposes only. Actual finishes and features may vary based on buyer selections and lot choice.
Location
State TN
County Davidson County
Rooms
Main Level Bedrooms 1
Interior
Interior Features Air Filter, Entrance Foyer, Open Floorplan, Pantry, Walk-In Closet(s), Kitchen Island
Heating Central, Electric
Cooling Central Air, Electric
Flooring Carpet, Tile, Vinyl
Fireplace N
Appliance Electric Oven, Electric Range, Dishwasher, Disposal, Microwave, Stainless Steel Appliance(s)
Exterior
Garage Spaces 2.0
Utilities Available Electricity Available, Water Available
Amenities Available Playground, Sidewalks, Underground Utilities
View Y/N false
Roof Type Asphalt
Private Pool false
Building
Lot Description Private
Story 2
Sewer Public Sewer
Water Public
Structure Type Brick,Vinyl Siding
New Construction true
Schools
Elementary Schools Bellshire Elementary Design Center
Middle Schools Madison Middle
High Schools Hunters Lane Comp High School
Others
Senior Community false
Special Listing Condition Standard


Find out why customers are choosing LPT Realty to meet their real estate needs







