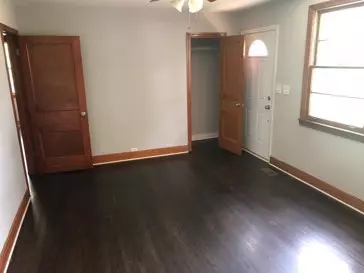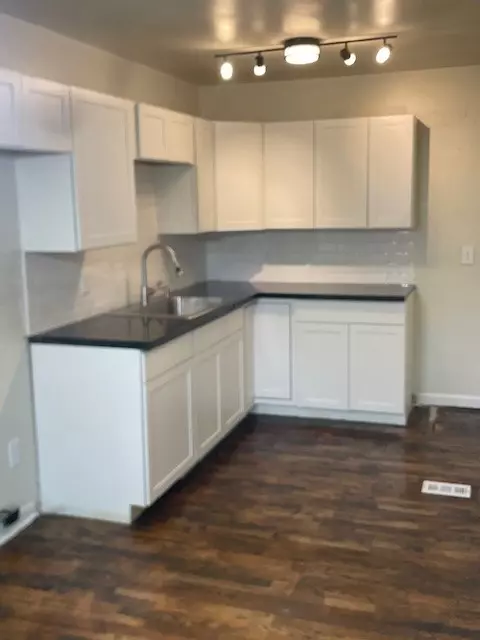
3 Beds
1 Bath
1,204 SqFt
3 Beds
1 Bath
1,204 SqFt
Key Details
Property Type Single Family Home
Sub Type Single Family Residence
Listing Status Active
Purchase Type For Sale
Square Footage 1,204 sqft
Price per Sqft $315
Subdivision Parma Heights
MLS Listing ID 3035504
Bedrooms 3
Full Baths 1
HOA Y/N No
Year Built 1955
Annual Tax Amount $3,056
Lot Size 0.260 Acres
Acres 0.26
Lot Dimensions 67 X 192
Property Sub-Type Single Family Residence
Property Description
Inside, you'll find beautiful hardwood floors throughout, adding character to every room. The surrounding neighborhood is known for its welcoming mix of longtime residents and younger families, creating a friendly, community-oriented atmosphere that's rare this close to the city.
Enjoy easy access to shopping, dining, parks, and all the excitement of downtown—just a short drive away. Whether you're looking to build, renovate, or simply settle in, the true value lies in the level lot and unbeatable location.
Location
State TN
County Davidson County
Rooms
Main Level Bedrooms 3
Interior
Interior Features Ceiling Fan(s)
Heating Central
Cooling Ceiling Fan(s), Central Air
Flooring Wood, Tile
Fireplace Y
Appliance None
Exterior
Utilities Available Water Available
View Y/N false
Roof Type Asphalt
Private Pool false
Building
Lot Description Cul-De-Sac, Level
Story 1
Sewer Public Sewer
Water Public
Structure Type Vinyl Siding
New Construction false
Schools
Elementary Schools Glencliff Elementary
Middle Schools Wright Middle
High Schools Glencliff High School
Others
Senior Community false
Special Listing Condition Standard


Find out why customers are choosing LPT Realty to meet their real estate needs







