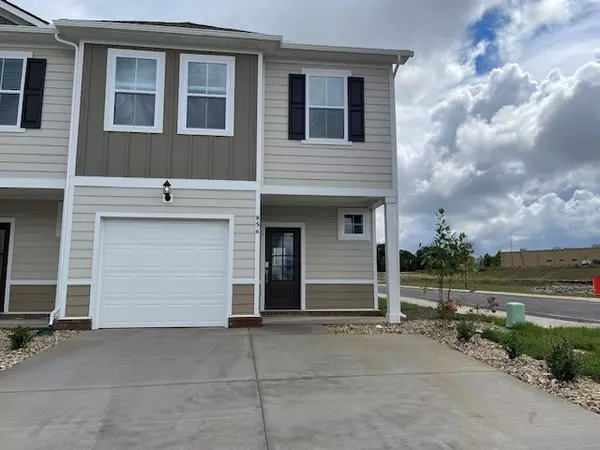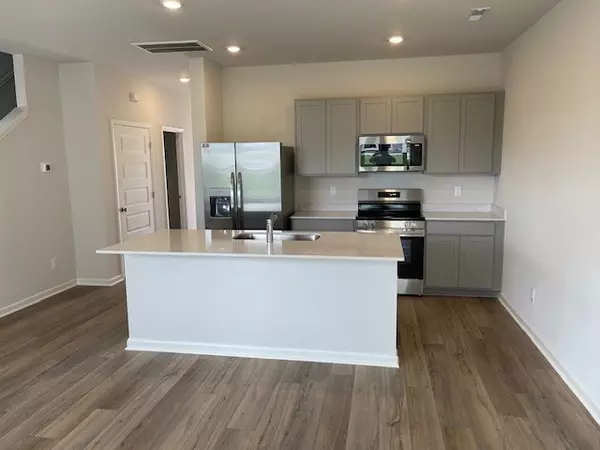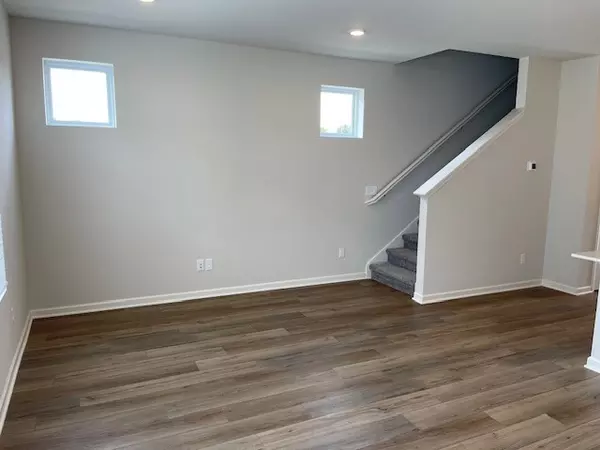
3 Beds
3 Baths
1,455 SqFt
3 Beds
3 Baths
1,455 SqFt
Key Details
Property Type Townhouse, Other Rentals
Sub Type Townhouse
Listing Status Active
Purchase Type For Rent
Square Footage 1,455 sqft
Subdivision Highland Park
MLS Listing ID 3035040
Bedrooms 3
Full Baths 2
Half Baths 1
HOA Y/N Yes
Year Built 2024
Property Sub-Type Townhouse
Property Description
Location
State TN
County Robertson County
Interior
Interior Features Air Filter, Smart Thermostat, Walk-In Closet(s)
Heating Central, Electric
Cooling Central Air, Electric
Flooring Carpet, Vinyl
Fireplace N
Appliance Built-In Electric Range, Dishwasher, Disposal, Dryer, Microwave, Refrigerator, Stainless Steel Appliance(s), Washer, Smart Appliance(s), Water Purifier
Exterior
Garage Spaces 1.0
Utilities Available Electricity Available, Water Available
View Y/N false
Roof Type Asphalt
Private Pool false
Building
Story 2
Sewer Public Sewer
Water Public
Structure Type Other,Brick
New Construction false
Schools
Elementary Schools Robert F. Woodall Elementary
Middle Schools White House Heritage Elementary School
High Schools White House Heritage High School
Others
HOA Fee Include Maintenance Grounds
Senior Community false


Find out why customers are choosing LPT Realty to meet their real estate needs







