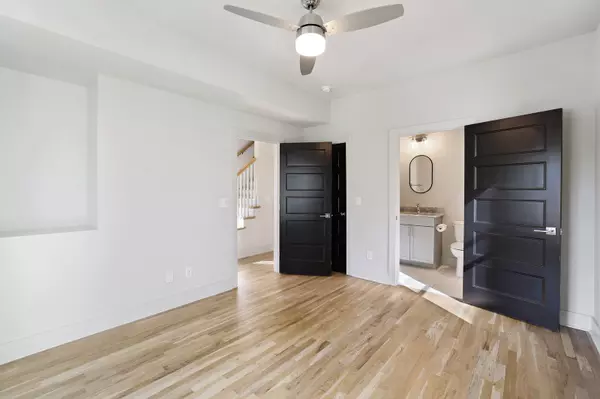
3 Beds
4 Baths
2,025 SqFt
3 Beds
4 Baths
2,025 SqFt
Key Details
Property Type Single Family Home
Sub Type Single Family Residence
Listing Status Active
Purchase Type For Sale
Square Footage 2,025 sqft
Price per Sqft $279
Subdivision Faulconer & Ashcraft/Mcnairy
MLS Listing ID 3031978
Bedrooms 3
Full Baths 4
HOA Y/N No
Year Built 2021
Annual Tax Amount $3,509
Lot Size 3,484 Sqft
Acres 0.08
Lot Dimensions 36 X 95
Property Sub-Type Single Family Residence
Property Description
Location
State TN
County Davidson County
Rooms
Main Level Bedrooms 1
Interior
Interior Features Ceiling Fan(s), Entrance Foyer, Open Floorplan, Walk-In Closet(s), High Speed Internet, Kitchen Island
Heating Central, Electric
Cooling Central Air, Electric
Flooring Wood, Tile
Fireplace N
Appliance Gas Oven, Gas Range, Dishwasher, Disposal, Dryer, Microwave, Refrigerator, Stainless Steel Appliance(s), Washer
Exterior
Garage Spaces 2.0
Utilities Available Electricity Available, Water Available, Cable Connected
View Y/N false
Roof Type Asphalt
Private Pool false
Building
Lot Description Level
Story 3
Sewer Public Sewer
Water Public
Structure Type Hardboard Siding
New Construction false
Schools
Elementary Schools Park Avenue Enhanced Option
Middle Schools Moses Mckissack Middle
High Schools Pearl Cohn Magnet High School
Others
Senior Community false
Special Listing Condition Standard
Virtual Tour https://listing.tnsellers.com/bt/2514B_Booker_St.html#embed-4-anchor


Find out why customers are choosing LPT Realty to meet their real estate needs







