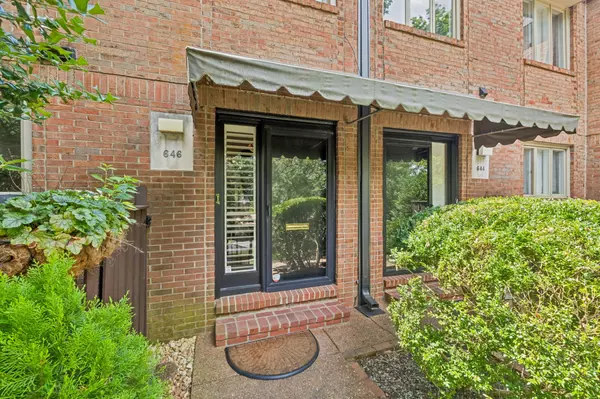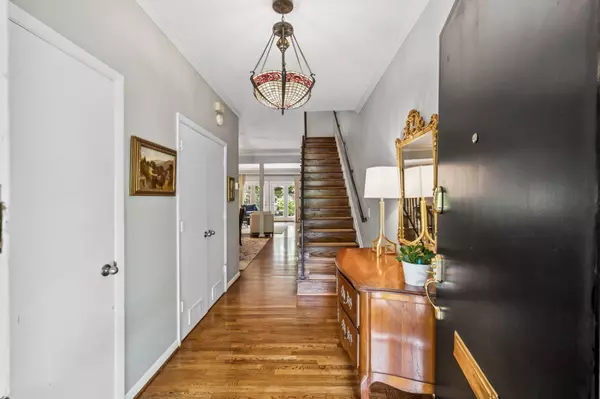
2 Beds
3 Baths
1,572 SqFt
2 Beds
3 Baths
1,572 SqFt
Key Details
Property Type Townhouse
Sub Type Townhouse
Listing Status Active
Purchase Type For Sale
Square Footage 1,572 sqft
Price per Sqft $324
Subdivision Regency Park
MLS Listing ID 3012283
Bedrooms 2
Full Baths 2
Half Baths 1
HOA Fees $433/mo
HOA Y/N Yes
Year Built 1969
Annual Tax Amount $2,817
Lot Size 1,306 Sqft
Acres 0.03
Property Sub-Type Townhouse
Property Description
Location
State TN
County Davidson County
Interior
Interior Features Entrance Foyer, High Ceilings, Redecorated, High Speed Internet
Heating Central, Natural Gas
Cooling Central Air, Electric
Flooring Wood, Tile
Fireplaces Number 1
Fireplace Y
Appliance Built-In Electric Oven, Cooktop, Dishwasher, Disposal, Dryer, Microwave, Refrigerator, Stainless Steel Appliance(s), Washer
Exterior
Exterior Feature Balcony
Utilities Available Electricity Available, Natural Gas Available, Water Available, Cable Connected
Amenities Available Pool
View Y/N false
Roof Type Membrane
Private Pool false
Building
Story 2
Sewer Public Sewer
Water Public
Structure Type Brick
New Construction false
Schools
Elementary Schools Julia Green Elementary
Middle Schools John Trotwood Moore Middle
High Schools Hillsboro Comp High School
Others
HOA Fee Include Maintenance Structure,Maintenance Grounds,Insurance,Recreation Facilities,Trash
Senior Community false
Special Listing Condition Standard


Find out why customers are choosing LPT Realty to meet their real estate needs







